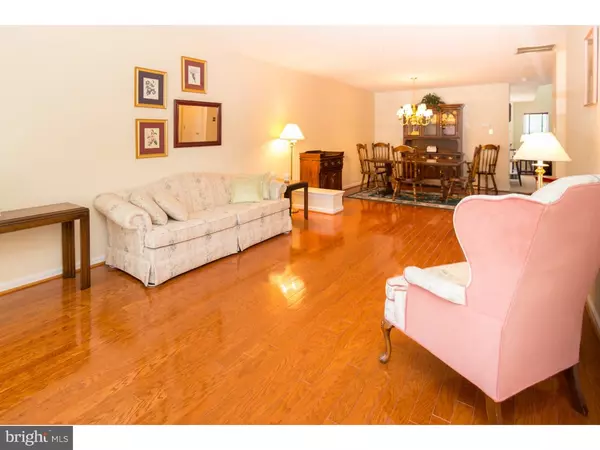For more information regarding the value of a property, please contact us for a free consultation.
1444 SWEETBRIAR DR Jamison, PA 18929
Want to know what your home might be worth? Contact us for a FREE valuation!

Our team is ready to help you sell your home for the highest possible price ASAP
Key Details
Sold Price $315,000
Property Type Townhouse
Sub Type Interior Row/Townhouse
Listing Status Sold
Purchase Type For Sale
Square Footage 2,261 sqft
Price per Sqft $139
Subdivision Windrush
MLS Listing ID 1002683764
Sold Date 11/30/15
Style Traditional
Bedrooms 3
Full Baths 2
Half Baths 1
HOA Fees $125/mo
HOA Y/N Y
Abv Grd Liv Area 2,261
Originating Board TREND
Year Built 1998
Annual Tax Amount $5,917
Tax Year 2015
Lot Size 2,568 Sqft
Acres 0.06
Lot Dimensions 24X107
Property Description
This lovely three story townhome is situated in one of the best locations in the Windrush Community and backs to a peaceful wooded area. This beautiful home has a wonderful open floor plan, enter into the formal living room that opens to the dining room with it's well cared for hardwood flooring. The dramatic family room has vaulted ceilings and a fireplace with a beautiful wood mantle. The brightly lit kitchen is equipped with a large pantry, ceiling fan and gas cooking. The kitchen opens to the family room and you will enjoy breakfast looking out the sliding glass That provides access to the 10 x 12 deck to take in the wooded area. Upstairs you will find the large master suite with high ceilings and a view of the back yard. The master bedroom has two closets, one which is a walk in. The master bath has a double vanity sink, soaking tub and a large shower stall. Two additional bedrooms share a second full hall bathroom upstairs. We finish off the upstairs with the convenience of an upstairs laundry room. The lower level boasts a large finished area to allow for a pool table or media room. The other half of the lower level has ample storage area and is equipped with a sump pump with battery back-up. The Windrush community provides playground areas and association fee covers snow removal, trash, roof, exterior painting and lawn care,in addition a 1 Yr. home warranty. Quick Seetelement possible
Location
State PA
County Bucks
Area Warwick Twp (10151)
Zoning R1
Rooms
Other Rooms Living Room, Dining Room, Primary Bedroom, Bedroom 2, Kitchen, Family Room, Bedroom 1, Laundry, Other, Attic
Basement Full
Interior
Interior Features Primary Bath(s), Butlers Pantry, Ceiling Fan(s), Attic/House Fan, Sprinkler System, Stall Shower, Dining Area
Hot Water Natural Gas
Heating Gas, Forced Air
Cooling Central A/C
Flooring Wood, Fully Carpeted, Vinyl, Tile/Brick
Fireplaces Number 1
Fireplaces Type Gas/Propane
Equipment Built-In Range, Oven - Self Cleaning, Dishwasher, Refrigerator, Disposal, Built-In Microwave
Fireplace Y
Appliance Built-In Range, Oven - Self Cleaning, Dishwasher, Refrigerator, Disposal, Built-In Microwave
Heat Source Natural Gas
Laundry Upper Floor
Exterior
Exterior Feature Deck(s)
Parking Features Inside Access, Garage Door Opener
Garage Spaces 2.0
Utilities Available Cable TV
Amenities Available Tennis Courts, Tot Lots/Playground
Water Access N
Roof Type Pitched,Shingle
Accessibility None
Porch Deck(s)
Attached Garage 1
Total Parking Spaces 2
Garage Y
Building
Lot Description Level, Front Yard, Rear Yard
Story 2
Foundation Concrete Perimeter
Sewer Public Sewer
Water Public
Architectural Style Traditional
Level or Stories 2
Additional Building Above Grade
Structure Type Cathedral Ceilings
New Construction N
Schools
Elementary Schools Jamison
High Schools Central Bucks High School South
School District Central Bucks
Others
HOA Fee Include Common Area Maintenance,Ext Bldg Maint,Lawn Maintenance,Snow Removal,Trash,Insurance
Tax ID 51-027-184
Ownership Fee Simple
Acceptable Financing Conventional, FHA 203(b)
Listing Terms Conventional, FHA 203(b)
Financing Conventional,FHA 203(b)
Read Less

Bought with Carole A Cohen • Coldwell Banker Hearthside



