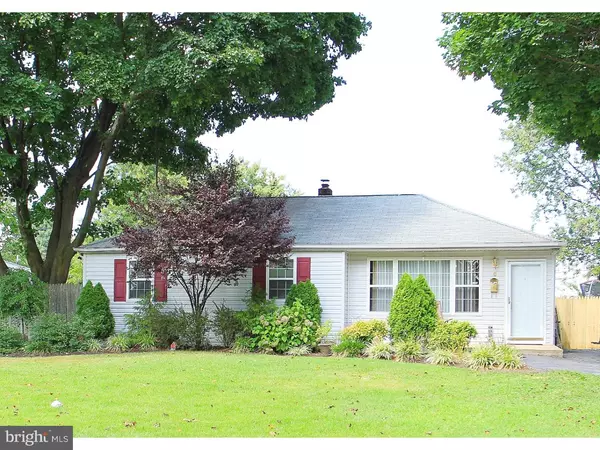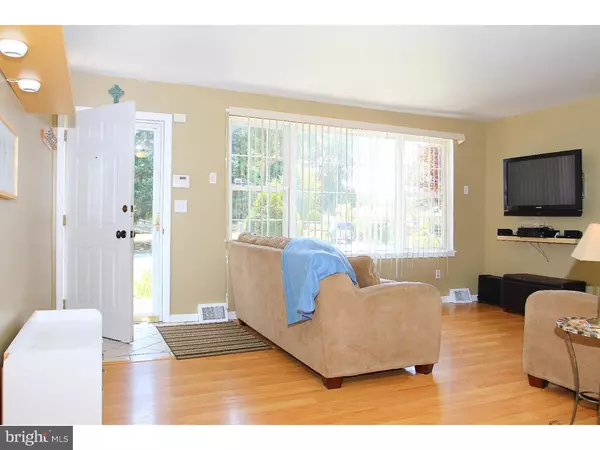For more information regarding the value of a property, please contact us for a free consultation.
6 CARLO RD Newark, DE 19702
Want to know what your home might be worth? Contact us for a FREE valuation!

Our team is ready to help you sell your home for the highest possible price ASAP
Key Details
Sold Price $170,900
Property Type Single Family Home
Sub Type Detached
Listing Status Sold
Purchase Type For Sale
Square Footage 950 sqft
Price per Sqft $179
Subdivision Glendale
MLS Listing ID 1002685228
Sold Date 10/16/15
Style Ranch/Rambler
Bedrooms 3
Full Baths 1
HOA Fees $2/ann
HOA Y/N Y
Abv Grd Liv Area 950
Originating Board TREND
Year Built 1954
Annual Tax Amount $1,281
Tax Year 2015
Lot Size 10,890 Sqft
Acres 0.25
Lot Dimensions 75X145
Property Description
Nicely appointed, move in ready rancher available in very stable community for first timers or those ready to downsize. Light filled, neutral colors throughout and very efficient use of space allow you to unpack and start enjoying the home immediately. Beautiful landscaping has been done in the front and back and you won't believe the size of the fully fenced backyard. It's an outdoor oasis with a pool, lounge area, and horseshoe pit. There is also a large veggie garden, storage shed and still enough room for pets to run. Just down the street is a playground for those that might enjoy it. The homes huge driveway allows for plenty of off street parking and you could not find a more convenient location for a home. Just off Rt 40, minutes to Rt 7,1 and 13 for commutes, shopping and restaurants. Easy to show and priced to sell.
Location
State DE
County New Castle
Area Newark/Glasgow (30905)
Zoning NC6.5
Rooms
Other Rooms Living Room, Primary Bedroom, Bedroom 2, Kitchen, Bedroom 1
Interior
Interior Features Kitchen - Eat-In
Hot Water Electric
Heating Oil, Forced Air
Cooling Central A/C
Flooring Fully Carpeted, Vinyl
Equipment Built-In Range, Dishwasher, Refrigerator
Fireplace N
Window Features Bay/Bow
Appliance Built-In Range, Dishwasher, Refrigerator
Heat Source Oil
Laundry Main Floor
Exterior
Garage Spaces 3.0
Fence Other
Pool Above Ground
Water Access N
Roof Type Shingle
Accessibility None
Total Parking Spaces 3
Garage N
Building
Lot Description Level, Front Yard
Story 1
Sewer Public Sewer
Water Public
Architectural Style Ranch/Rambler
Level or Stories 1
Additional Building Above Grade
New Construction N
Schools
School District Christina
Others
Tax ID 10-043.20-007
Ownership Fee Simple
Security Features Security System
Acceptable Financing Conventional, VA
Listing Terms Conventional, VA
Financing Conventional,VA
Read Less

Bought with Tina M Worsley • Century 21 Gold Key Realty



