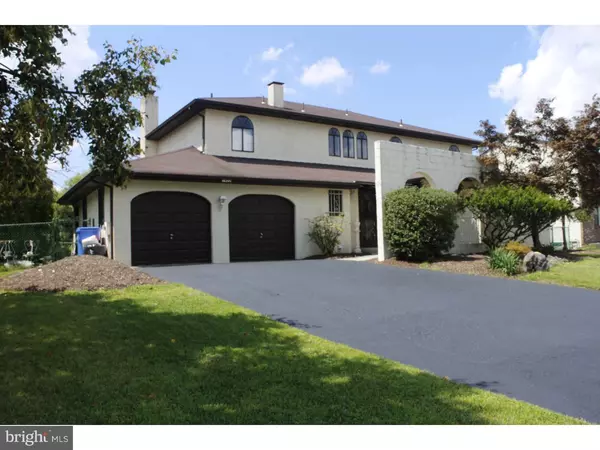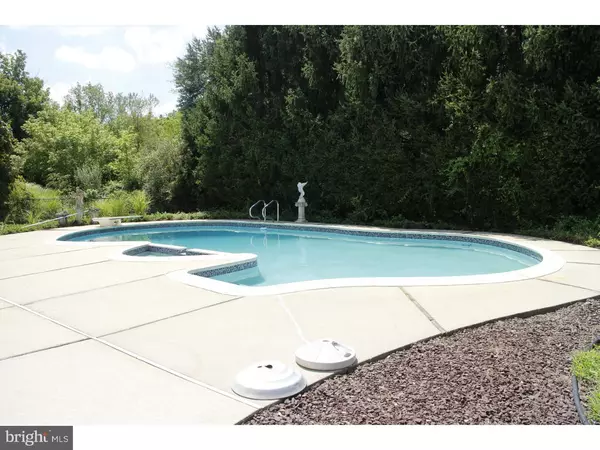For more information regarding the value of a property, please contact us for a free consultation.
1422 STARLING LN Cherry Hill, NJ 08003
Want to know what your home might be worth? Contact us for a FREE valuation!

Our team is ready to help you sell your home for the highest possible price ASAP
Key Details
Sold Price $391,000
Property Type Single Family Home
Sub Type Detached
Listing Status Sold
Purchase Type For Sale
Square Footage 2,885 sqft
Price per Sqft $135
Subdivision Kressonshire
MLS Listing ID 1002676326
Sold Date 09/24/15
Style Contemporary
Bedrooms 4
Full Baths 2
Half Baths 1
HOA Y/N N
Abv Grd Liv Area 2,885
Originating Board TREND
Year Built 1979
Annual Tax Amount $13,250
Tax Year 2014
Lot Size 0.289 Acres
Acres 0.29
Lot Dimensions 90X140
Property Description
Another Tesoro Model home!! looking for an younger, contemporary home in Cherry Hill, this is it! Presenting 4 bedrooms, 2.5 bath and 2 car garage on 1/3 acre lot facing the woods while you enjoy you family time at the backyard with in-ground pool. Newly remodeled modern Kitchen with quartz counter top and customized over sized kitchen counter with new 48" oak kitchen cabinets and mosaic back splash!New carpet in the Large sunken family room and spacious living room separated by new oak hardwood floor. Led energy efficient lighting through out the house. Newly remodel 2.5 baths is to die for, master bath features duo sink, stand in shower and tub for your to choose from. Full open spaced basement with extra bedroom, is for any of your recreational need, plus 2-zoned heating and air conditioning make this house another desirable home just waiting for you!
Location
State NJ
County Camden
Area Cherry Hill Twp (20409)
Zoning RES
Rooms
Other Rooms Living Room, Dining Room, Primary Bedroom, Bedroom 2, Bedroom 3, Kitchen, Family Room, Bedroom 1, Attic
Basement Full, Fully Finished
Interior
Interior Features Primary Bath(s), Butlers Pantry, Kitchen - Eat-In
Hot Water Natural Gas
Heating Gas, Forced Air
Cooling Central A/C
Flooring Wood, Fully Carpeted
Fireplaces Number 1
Fireplaces Type Brick
Equipment Oven - Wall, Oven - Self Cleaning, Dishwasher, Refrigerator, Disposal
Fireplace Y
Appliance Oven - Wall, Oven - Self Cleaning, Dishwasher, Refrigerator, Disposal
Heat Source Natural Gas
Laundry Main Floor
Exterior
Exterior Feature Patio(s), Porch(es)
Garage Spaces 4.0
Pool Indoor
Water Access N
Roof Type Pitched
Accessibility None
Porch Patio(s), Porch(es)
Attached Garage 2
Total Parking Spaces 4
Garage Y
Building
Story 2
Foundation Concrete Perimeter
Sewer Public Sewer
Water Public
Architectural Style Contemporary
Level or Stories 2
Additional Building Above Grade
New Construction N
Schools
School District Cherry Hill Township Public Schools
Others
Tax ID 09-00434 09-00024
Ownership Fee Simple
Acceptable Financing Conventional, VA, FHA 203(b)
Listing Terms Conventional, VA, FHA 203(b)
Financing Conventional,VA,FHA 203(b)
Read Less

Bought with John Wachter Jr. • BHHS Fox & Roach-Cherry Hill



