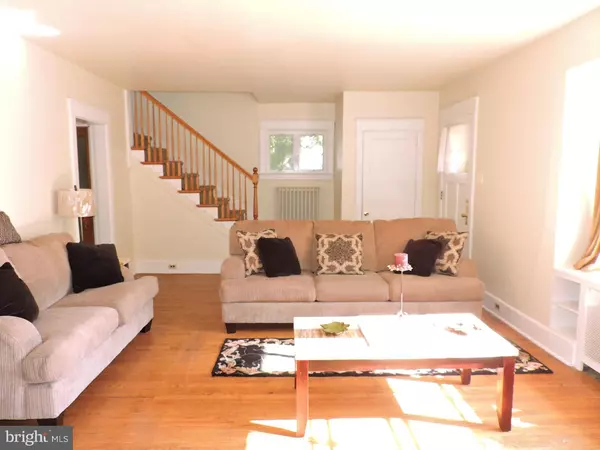For more information regarding the value of a property, please contact us for a free consultation.
176 N WYCOMBE AVE Lansdowne, PA 19050
Want to know what your home might be worth? Contact us for a FREE valuation!

Our team is ready to help you sell your home for the highest possible price ASAP
Key Details
Sold Price $140,000
Property Type Single Family Home
Sub Type Detached
Listing Status Sold
Purchase Type For Sale
Square Footage 2,599 sqft
Price per Sqft $53
Subdivision Lansdowne
MLS Listing ID 1002678564
Sold Date 04/21/16
Style Colonial
Bedrooms 3
Full Baths 2
HOA Y/N N
Abv Grd Liv Area 2,599
Originating Board TREND
Year Built 1920
Annual Tax Amount $6,391
Tax Year 2016
Lot Size 8,930 Sqft
Acres 0.2
Lot Dimensions IRREGULAR
Property Description
WOW!Come see this 1920's"spaced out",2600 sq ft stucco & sided single that sits back off the street on almost a half acre lot.2 lots were combined for taxes--55.5x186.44 & 38x241.A true BUDGET BALANCER!This unique home will suit the needs of every type of buyer.Just 15 min.to University City, CHOP,Drexel,Center City and the airport.Train(R-3)and bus lines.Lansdowne has it all-coffee shops,ice cream store,lots of eateries and shops,Farmer's Market,First Friday's.Watch for the Theater revival. Some features of this PLACE WITH SPACE are 2 full baths,French doors,glass knobs,good closets,long d/way to the 3-car garage,fenced front yd,modern wall colors.The LR boasts a brick and wood FP w/woodstove,hw floors,picture window+2 windows on either side of the FP.The DR is large with CM and hw floors,B/I shelves/hutch,and French doors to a bonus room-BR,playroom,office--w/large slider closet,hw floors.It is open to the large kitchen,which comes complete with gas cooking,DW,stainless accents,CF,white CT backsplash and a vinyl flr.There is an enclosed porch and a full bath with corner shower(newer door)and tile floor on this level as well and an outside entry to a covered porch.An archway leads to the turned,wide 2nd floor steps and hallway w/Berber carpeting.BR 1 has 2 windows,Berber and a CF.BR 2,painted in 2-tone yellow and gold,shows off 2 windows and French doors.There is a full bath here as well,w/CT,deep tub and.An"open concept",2-story suite can be found on the 2nd floor too!It would make a great place for in-law's,a guest suite,a private place for a returning family member,or a Master suite just for you!Some features include 5 lights on the soffets,oak and knotty pine trim,FR doors,a kitchen with peninsula,CF & stools,CT counter tops, parquet floor and a large pantry w/pull out's and a skylight.Check out the spiral staircase in this room to the 3rd level BR w/large windows.(There are also stairs in the wide 2nd fl hallway to the third floor area).Don't miss the enclosed porch on the 2nd fl also.The basement is full and unfinished.Gas heat and hot water.The 3-gar garage,with separate doors,is a great space for the buyer who has multiple cars,who wants to tinker..or utilize one for a workshop..or just has a lot of "stuff"!The long d/way that opens wide at the garage area,allows you to turn around.Feel like the Lord and Lady of the Manor with all the yardspace here!Plenty of play space and entertaining space as well.Free TWG HomeWarranty.Truly SOMETHING SPECIAL!.
Location
State PA
County Delaware
Area Lansdowne Boro (10423)
Zoning RESID
Rooms
Other Rooms Living Room, Dining Room, Primary Bedroom, Bedroom 2, Kitchen, Family Room, Bedroom 1, Other, Attic
Basement Full, Unfinished
Interior
Interior Features Skylight(s), Ceiling Fan(s), 2nd Kitchen, Stall Shower, Kitchen - Eat-In
Hot Water Natural Gas
Heating Gas, Hot Water
Cooling None
Flooring Wood, Fully Carpeted, Vinyl, Tile/Brick
Fireplaces Number 1
Fireplaces Type Brick
Equipment Dishwasher
Fireplace Y
Appliance Dishwasher
Heat Source Natural Gas
Laundry Basement
Exterior
Exterior Feature Porch(es)
Garage Spaces 6.0
Fence Other
Water Access N
Roof Type Shingle
Accessibility None
Porch Porch(es)
Total Parking Spaces 6
Garage Y
Building
Lot Description Level, Front Yard, Rear Yard, SideYard(s)
Story 3+
Sewer Public Sewer
Water Public
Architectural Style Colonial
Level or Stories 3+
Additional Building Above Grade
New Construction N
Schools
High Schools Penn Wood
School District William Penn
Others
Senior Community No
Tax ID 23-00-03591-00
Ownership Fee Simple
Acceptable Financing Conventional, VA, FHA 203(b)
Listing Terms Conventional, VA, FHA 203(b)
Financing Conventional,VA,FHA 203(b)
Read Less

Bought with Danita C Perkins • Keller Williams Real Estate - Media



