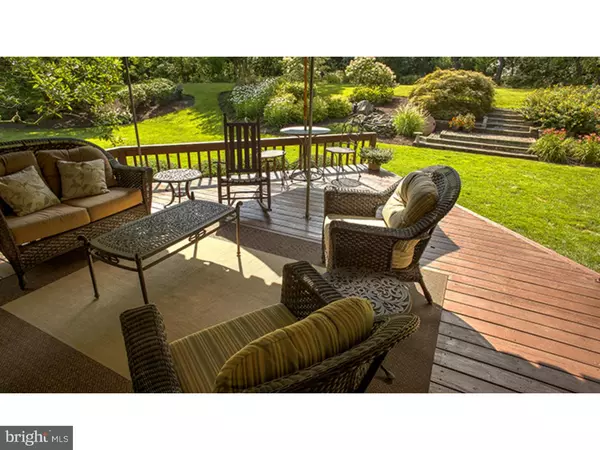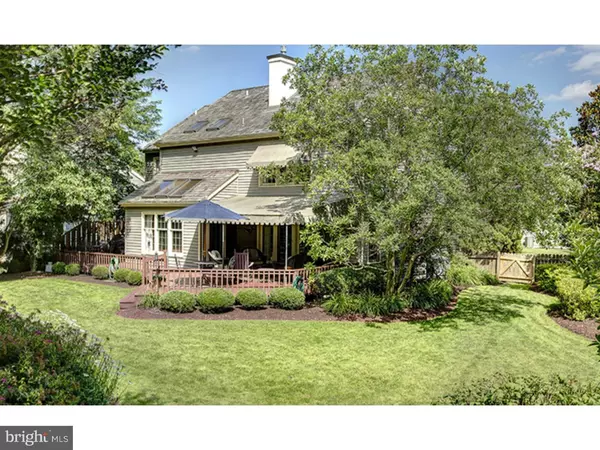For more information regarding the value of a property, please contact us for a free consultation.
124 PONDS LN Greenville, DE 19807
Want to know what your home might be worth? Contact us for a FREE valuation!

Our team is ready to help you sell your home for the highest possible price ASAP
Key Details
Sold Price $595,000
Property Type Single Family Home
Sub Type Detached
Listing Status Sold
Purchase Type For Sale
Square Footage 2,550 sqft
Price per Sqft $233
Subdivision Ponds Of Greenvill
MLS Listing ID 1002666150
Sold Date 01/29/16
Style Colonial,Contemporary
Bedrooms 3
Full Baths 2
Half Baths 1
HOA Fees $170/mo
HOA Y/N Y
Abv Grd Liv Area 2,550
Originating Board TREND
Year Built 1989
Annual Tax Amount $5,098
Tax Year 2015
Lot Size 9,583 Sqft
Acres 0.22
Lot Dimensions 54X132
Property Description
Location, location!! Nestled on a cul de sac across from a pond, this stunning and meticulously maintained 2 story home is in the heart of Greenville. Enter into a two story entrance that flows into the Living Room with fireplace and French doors to the deck with awning and view of the terraced and landscaped garden beyond! A formal dining room, chef's kitchen with center island, breakfast area and open to the family room with a stone faced gas Fireplace complete the first floor. The upper level boasts a master suite and two more bedrooms and 2 full baths. Don't miss the completely finished Lower Level media/game room; private office, and gym. A two car turned garage and parking for 3 completes this special find! View today!
Location
State DE
County New Castle
Area Hockssn/Greenvl/Centrvl (30902)
Zoning NC15
Rooms
Other Rooms Living Room, Dining Room, Primary Bedroom, Bedroom 2, Kitchen, Family Room, Bedroom 1, Other
Basement Full
Interior
Interior Features Primary Bath(s), Kitchen - Island, Skylight(s), Ceiling Fan(s), WhirlPool/HotTub, Sprinkler System, Water Treat System, Stall Shower, Kitchen - Eat-In
Hot Water Natural Gas
Heating Gas, Forced Air
Cooling Central A/C
Flooring Wood, Fully Carpeted, Tile/Brick
Fireplaces Number 2
Fireplaces Type Gas/Propane
Equipment Cooktop, Oven - Double, Oven - Self Cleaning, Dishwasher, Refrigerator, Disposal
Fireplace Y
Window Features Replacement
Appliance Cooktop, Oven - Double, Oven - Self Cleaning, Dishwasher, Refrigerator, Disposal
Heat Source Natural Gas
Laundry Main Floor
Exterior
Exterior Feature Deck(s)
Parking Features Garage Door Opener, Oversized
Garage Spaces 5.0
Water Access N
Roof Type Pitched,Wood
Accessibility None
Porch Deck(s)
Total Parking Spaces 5
Garage N
Building
Lot Description Level, Rear Yard, SideYard(s)
Story 2
Foundation Concrete Perimeter
Sewer Public Sewer
Water Public
Architectural Style Colonial, Contemporary
Level or Stories 2
Additional Building Above Grade
Structure Type Cathedral Ceilings,9'+ Ceilings
New Construction N
Schools
School District Red Clay Consolidated
Others
HOA Fee Include Common Area Maintenance,Lawn Maintenance,Snow Removal,Trash
Tax ID 07-027.30-078
Ownership Fee Simple
Security Features Security System
Acceptable Financing Conventional
Listing Terms Conventional
Financing Conventional
Read Less

Bought with Stephen J Mottola • Long & Foster Real Estate, Inc.



