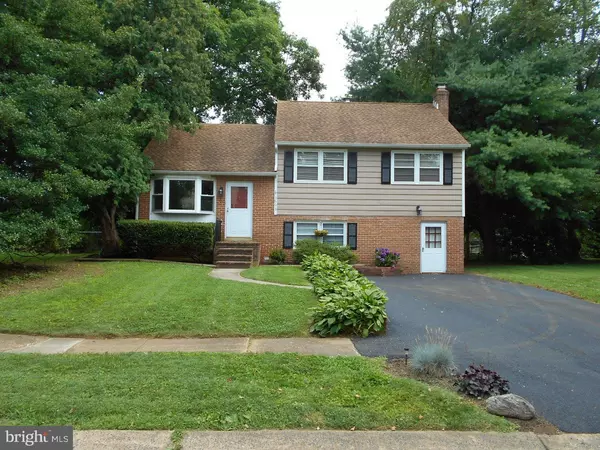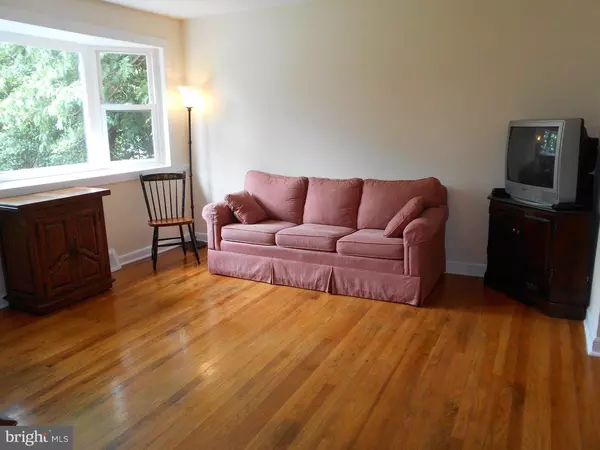For more information regarding the value of a property, please contact us for a free consultation.
2606 E ROBINO DR Wilmington, DE 19808
Want to know what your home might be worth? Contact us for a FREE valuation!

Our team is ready to help you sell your home for the highest possible price ASAP
Key Details
Sold Price $216,500
Property Type Single Family Home
Sub Type Detached
Listing Status Sold
Purchase Type For Sale
Square Footage 1,550 sqft
Price per Sqft $139
Subdivision Sherwood Park I
MLS Listing ID 1002662294
Sold Date 09/11/15
Style Colonial,Split Level
Bedrooms 4
Full Baths 1
Half Baths 1
HOA Y/N N
Abv Grd Liv Area 1,550
Originating Board TREND
Year Built 1955
Annual Tax Amount $1,501
Tax Year 2014
Lot Size 10,890 Sqft
Acres 0.25
Lot Dimensions 125X78
Property Description
Simply charming! This gem of a home has many desirable features that you will surely appreciate. Located within the Red Clay School District this home is located close to shopping, restaurants, parks, schools and major roadways. This well-maintained beauty is ready for its new owners to move in and call it home. You will absolutely love the open floor plan and ample living space this home has to offer. Enter in through the living room and be impressed by the gorgeous hardwood floors and beautiful moldings. There is also a beautiful bay window here that boasts great natural light and creates a bright and cheerful space. The living room opens to the comfortable dining room with views of the backyard. The dining room conveniently accesses the recently re-built wood deck through a glass sliding door, making it easy to appreciate this lovely backyard. This expansive backyard retreat includes a handy shed and a fenced yard for your ultimate enjoyment. The dining room is open to the charming kitchen that offers plenty of counter and cabinet space for you to enjoy. The design here is simply perfect for little gatherings and get-togethers. The hardwood floors throughout this area add a touch of elegance and style to this lovely room. Continue downstairs through the kitchen and take pleasure in the large and inviting family room with a cozy fireplace. This room includes ample storage space, a private laundry area with a walk-out feature to the backyard and a convenient powder room. The family room also accesses the expansive driveway which is certainly a handy feature. Walk down into the basement and take pleasure in the ample storage space that is available to you. This practical feature will accommodate many storage needs. Continue upstairs to the second floor and notice the gorgeous hardwood floors throughout this level as well. The bedrooms on this living level are generously sized and include plenty of closet storage for your comfort and convenience. A bonus feature of this lovely home is the extra room that is located on the very top level. This room can easily be used as a bedroom or playroom. Access the attic from this room and notice even more storage space available to you. This treasure of a home can be yours to enjoy!
Location
State DE
County New Castle
Area Elsmere/Newport/Pike Creek (30903)
Zoning NC6.5
Rooms
Other Rooms Living Room, Dining Room, Primary Bedroom, Bedroom 2, Bedroom 3, Kitchen, Family Room, Bedroom 1, Attic
Basement Partial, Unfinished
Interior
Interior Features Ceiling Fan(s), Breakfast Area
Hot Water Electric
Heating Oil, Forced Air
Cooling Central A/C
Flooring Wood, Vinyl, Tile/Brick
Fireplaces Number 1
Fireplaces Type Brick
Equipment Built-In Range, Dishwasher
Fireplace Y
Appliance Built-In Range, Dishwasher
Heat Source Oil
Laundry Lower Floor
Exterior
Exterior Feature Deck(s)
Fence Other
Water Access N
Roof Type Pitched,Shingle
Accessibility None
Porch Deck(s)
Garage N
Building
Lot Description Level
Story Other
Foundation Brick/Mortar
Sewer Public Sewer
Water Public
Architectural Style Colonial, Split Level
Level or Stories Other
Additional Building Above Grade
New Construction N
Schools
School District Red Clay Consolidated
Others
Tax ID 08-038.20-181
Ownership Fee Simple
Acceptable Financing Conventional, VA, FHA 203(b)
Listing Terms Conventional, VA, FHA 203(b)
Financing Conventional,VA,FHA 203(b)
Read Less

Bought with S. Brian Hadley • Patterson-Schwartz-Hockessin
GET MORE INFORMATION




