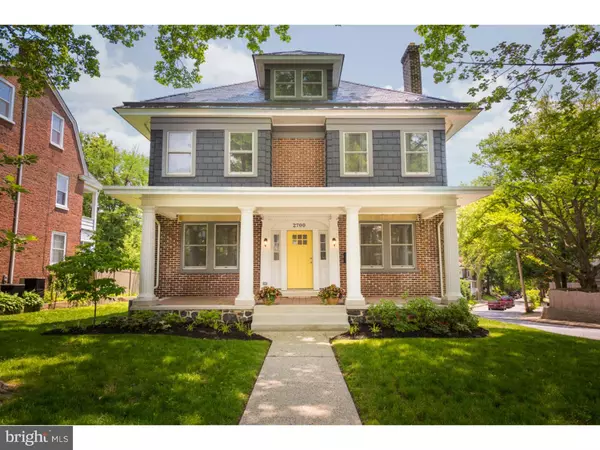For more information regarding the value of a property, please contact us for a free consultation.
2700 BAYNARD BLVD Wilmington, DE 19802
Want to know what your home might be worth? Contact us for a FREE valuation!

Our team is ready to help you sell your home for the highest possible price ASAP
Key Details
Sold Price $389,900
Property Type Single Family Home
Sub Type Detached
Listing Status Sold
Purchase Type For Sale
Square Footage 2,849 sqft
Price per Sqft $136
Subdivision Triangle
MLS Listing ID 1002631786
Sold Date 09/30/15
Style Colonial
Bedrooms 5
Full Baths 3
Half Baths 1
HOA Y/N N
Abv Grd Liv Area 2,849
Originating Board TREND
Year Built 1925
Annual Tax Amount $2,760
Tax Year 2014
Lot Size 6,970 Sqft
Acres 0.16
Lot Dimensions 60X120
Property Description
TOTAL RENOVATION in 2012! This is a brand new home inside a 1925 Brick exterior. At just under 2900 sf, every system, every wall and surface, every window and more in this 5BR, 3.5 BA home has been updated and improved to fit today's lifestyle. Gorgeous light-flooded LR with Gas Log FP, Large Kitchen with radiant floors, Breakfast Area and Pantry with access to both a screen porch and deck, a Family Room plus Powder room round out the first floor of this stunner. Up the custom oak stairs are the Master BR and Bath along with 2 more bedrooms, large hall bath and laundry area. The 3rd Floor has separate HVAC zone for 2 additional BR's and a 3rd Full Bath. Wonderful room sizes and closets you can actually use! Homes like this almost never come on the market, and rarely at a price like this. You'll love how neutral everything is - you can add your own style so easily without lifting a finger on needed projects! There's a huge basement with OSE along with access to the extra long garage. Fabulous front and back yards all on a corner lot on one of the City's grand boulevards. Truly a dream home. Showings start 6/14.
Location
State DE
County New Castle
Area Wilmington (30906)
Zoning 26R2A
Rooms
Other Rooms Living Room, Dining Room, Primary Bedroom, Bedroom 2, Bedroom 3, Kitchen, Family Room, Bedroom 1, Laundry, Other
Basement Full, Outside Entrance
Interior
Interior Features Primary Bath(s), Butlers Pantry, Dining Area
Hot Water Natural Gas
Heating Gas, Forced Air, Radiant
Cooling Central A/C
Flooring Wood, Fully Carpeted, Vinyl
Fireplaces Number 1
Fireplaces Type Brick, Gas/Propane
Equipment Oven - Self Cleaning, Dishwasher, Disposal
Fireplace Y
Window Features Energy Efficient,Replacement
Appliance Oven - Self Cleaning, Dishwasher, Disposal
Heat Source Natural Gas
Laundry Upper Floor
Exterior
Exterior Feature Deck(s), Porch(es)
Parking Features Inside Access, Garage Door Opener, Oversized
Garage Spaces 4.0
Water Access N
Accessibility None
Porch Deck(s), Porch(es)
Attached Garage 1
Total Parking Spaces 4
Garage Y
Building
Lot Description Corner
Story 3+
Foundation Stone
Sewer Public Sewer
Water Public
Architectural Style Colonial
Level or Stories 3+
Additional Building Above Grade
New Construction N
Schools
School District Red Clay Consolidated
Others
Tax ID 26-015.10-105
Ownership Fee Simple
Security Features Security System
Read Less

Bought with Cynthia Dewick • BHHS Fox & Roach-Greenville
GET MORE INFORMATION




