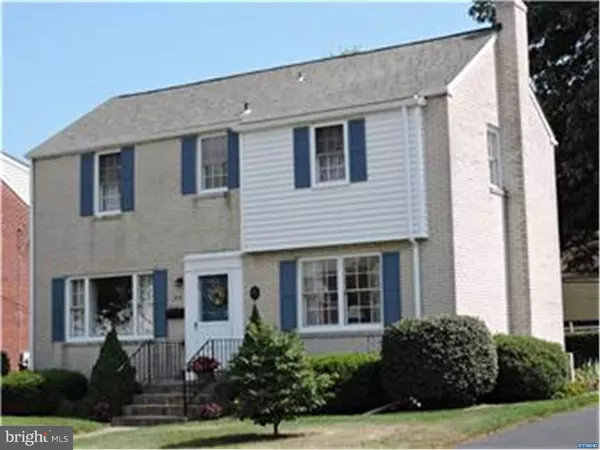For more information regarding the value of a property, please contact us for a free consultation.
218 POTOMAC RD Wilmington, DE 19803
Want to know what your home might be worth? Contact us for a FREE valuation!

Our team is ready to help you sell your home for the highest possible price ASAP
Key Details
Sold Price $242,000
Property Type Single Family Home
Sub Type Detached
Listing Status Sold
Purchase Type For Sale
Square Footage 2,040 sqft
Price per Sqft $118
Subdivision Fairfax
MLS Listing ID 1002625942
Sold Date 10/30/15
Style Colonial
Bedrooms 3
Full Baths 1
Half Baths 1
HOA Y/N N
Abv Grd Liv Area 1,700
Originating Board TREND
Year Built 1955
Annual Tax Amount $1,924
Tax Year 2015
Lot Size 6,098 Sqft
Acres 0.14
Lot Dimensions 60X100
Property Description
Lovely classic 2-story brick colonial in the desirable community of Fairfax. This home is situated on an interior street and has been in the family and lovingly maintained for many years. Updates include HVAC systems, blown-in insulation in walls and attic, aluminum wrapped windows, new roof, circuit breakers and new first floor powder room. The interior is sparkling and boasts freshly painted walls. Living room , dining room are presently carpeted but there are hardwood floors throughout. Mahogany paneled lower level family room with new wall to wall carpeting. Spacious living room and dining room with eat-in kitchen. Located on well landscaped lot with rear garage. Sidewalks make it an easy walk to shopping , restaurants and neighborhood parks . Home shows pride of ownership and offers quick possession. Don't miss out on this fine Fairfax home!
Location
State DE
County New Castle
Area Brandywine (30901)
Zoning NC5
Direction Northwest
Rooms
Other Rooms Living Room, Dining Room, Primary Bedroom, Bedroom 2, Kitchen, Family Room, Bedroom 1, Laundry, Attic
Basement Full
Interior
Interior Features Ceiling Fan(s), Attic/House Fan, Kitchen - Eat-In
Hot Water Natural Gas
Heating Gas, Forced Air
Cooling Central A/C
Flooring Wood, Fully Carpeted, Vinyl
Equipment Built-In Range
Fireplace N
Appliance Built-In Range
Heat Source Natural Gas
Laundry Basement
Exterior
Parking Features Garage Door Opener
Garage Spaces 1.0
Water Access N
Roof Type Pitched,Shingle
Accessibility None
Attached Garage 1
Total Parking Spaces 1
Garage Y
Building
Lot Description Front Yard, Rear Yard
Story 2
Sewer Public Sewer
Water Public
Architectural Style Colonial
Level or Stories 2
Additional Building Above Grade, Below Grade
New Construction N
Schools
Elementary Schools Lombardy
Middle Schools Springer
High Schools Brandywine
School District Brandywine
Others
Tax ID 0610100148
Ownership Fee Simple
Acceptable Financing Conventional
Listing Terms Conventional
Financing Conventional
Read Less

Bought with Catherine A Bianchino • Patterson-Schwartz - Greenville
GET MORE INFORMATION




