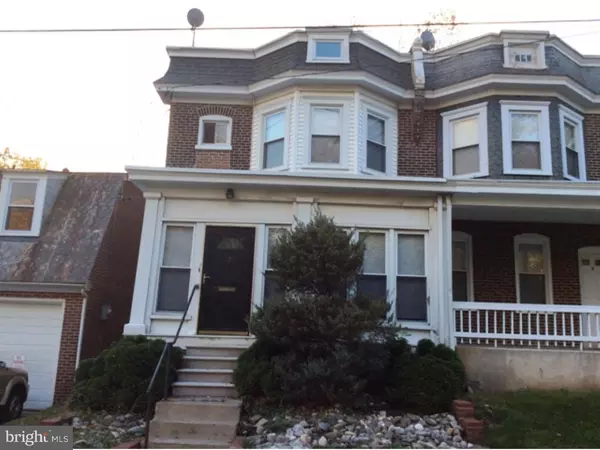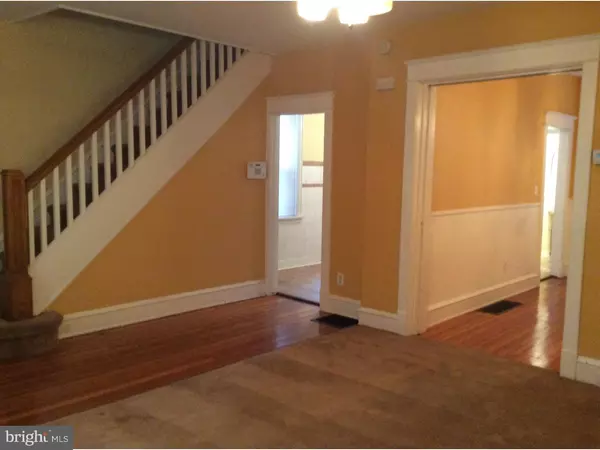For more information regarding the value of a property, please contact us for a free consultation.
2 W 25TH ST Wilmington, DE 19802
Want to know what your home might be worth? Contact us for a FREE valuation!

Our team is ready to help you sell your home for the highest possible price ASAP
Key Details
Sold Price $64,000
Property Type Townhouse
Sub Type End of Row/Townhouse
Listing Status Sold
Purchase Type For Sale
Square Footage 1,225 sqft
Price per Sqft $52
Subdivision Ninth Ward
MLS Listing ID 1002604272
Sold Date 09/25/15
Style Colonial
Bedrooms 3
Full Baths 1
Half Baths 1
HOA Y/N N
Abv Grd Liv Area 1,225
Originating Board TREND
Year Built 1920
Annual Tax Amount $905
Tax Year 2014
Lot Size 2,178 Sqft
Acres 0.05
Lot Dimensions 23X88
Property Description
Sellers Offering 3% Buyer Settlement Help at time of Closing and 1 Year Home Warranty. Well renovated End-Unit Townhouse on city block with ample parking. Bright & Sunny Enclosed Front Porch has a Ceiling Fan/Light. The Large Living Room has refinished wood floors and wall to wall carpeting. Formal Dining Room with modern chandelier and wood floors. Remodeled Eat-in Kitchen offers the following: Tile Floor, Cherry Wood Cabinets with brushed pewter hardware and tile backsplash, Stainless Steel Cooking Range, Stainless Steel Double Sink, Ceiling Fan/Light. Located just off the Kitchen is a rear entry Room with a door to the backyard. The main level has a Powder Room with a pedestal sink. The 2nd Floor offers 3 Bedrooms all with Ceiling Fan/Lights, Added Closet Space and Full length mirrors. The Large Owners Bedroom has a walk-in closet, Exposed Brick Wall and a Bay Window. The Hallway Bath has been updated with Tile Walls and Floor, Designer Vanity Sink and Medicine Closet. All the fixtures in this Bath are White. All 3 Bedrooms have Wood Floors. There is a Linen Closet off the Bedroom Hallway. The Interior Room Doors are 6 Panel or are Solid Wood and the Living Room Entry Door is Glass. The Interior Base Moldings are 5". All Exterior Doors & Windows in the House have been replaced. The Laundry area is in the Basement but can be moved to the Main Level (Entry Rm off Kitchen). The Clothes Washer & Dryer are brand new for the Sale.
Location
State DE
County New Castle
Area Wilmington (30906)
Zoning 26C-1
Rooms
Other Rooms Living Room, Dining Room, Primary Bedroom, Bedroom 2, Kitchen, Bedroom 1, Other, Attic
Basement Full, Unfinished, Outside Entrance
Interior
Interior Features Ceiling Fan(s), Kitchen - Eat-In
Hot Water Natural Gas
Heating Gas, Forced Air
Cooling None
Flooring Wood, Fully Carpeted, Tile/Brick
Equipment Built-In Range, Oven - Double
Fireplace N
Window Features Bay/Bow,Replacement
Appliance Built-In Range, Oven - Double
Heat Source Natural Gas
Laundry Basement
Exterior
Exterior Feature Porch(es)
Water Access N
Accessibility None
Porch Porch(es)
Garage N
Building
Lot Description Rear Yard
Story 2
Foundation Stone, Concrete Perimeter
Sewer Public Sewer
Water Public
Architectural Style Colonial
Level or Stories 2
Additional Building Above Grade
Structure Type 9'+ Ceilings
New Construction N
Schools
School District Red Clay Consolidated
Others
Tax ID 26-022.40-021
Ownership Fee Simple
Security Features Security System
Acceptable Financing Conventional, VA, FHA 203(b)
Listing Terms Conventional, VA, FHA 203(b)
Financing Conventional,VA,FHA 203(b)
Read Less

Bought with Cheryl L. Stigars • Keller Williams Real Estate - Newark
GET MORE INFORMATION




