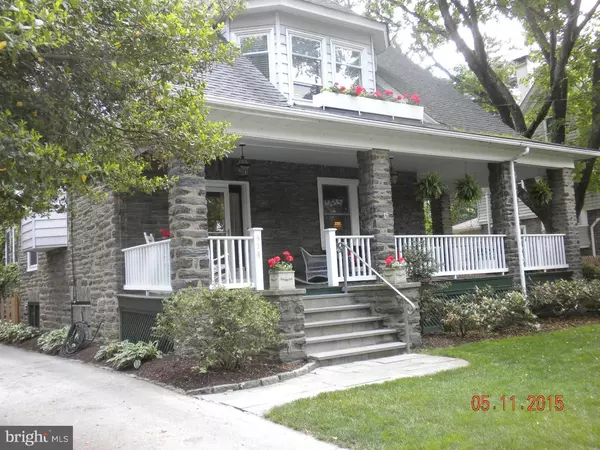For more information regarding the value of a property, please contact us for a free consultation.
514 WYNDMOOR AVE Wyndmoor, PA 19038
Want to know what your home might be worth? Contact us for a FREE valuation!

Our team is ready to help you sell your home for the highest possible price ASAP
Key Details
Sold Price $860,000
Property Type Single Family Home
Sub Type Detached
Listing Status Sold
Purchase Type For Sale
Square Footage 3,508 sqft
Price per Sqft $245
Subdivision Wyndmoor
MLS Listing ID 1002599148
Sold Date 09/18/15
Style Traditional
Bedrooms 5
Full Baths 3
Half Baths 1
HOA Y/N N
Abv Grd Liv Area 3,508
Originating Board TREND
Year Built 1900
Annual Tax Amount $10,529
Tax Year 2015
Lot Size 10,360 Sqft
Acres 0.24
Lot Dimensions 74
Property Description
This beautiful,move-in condition, Craftsman-style, 3 story house c.1910 in Wyndmoor, features a sunlit 2001 2-story addition, 2006 kitchen, 5 bedrooms and 3 1/2 baths. 1st Floor: Entry Hall with coat closet, living room with handsome architectural details, formal dining room, spacious and sunny new family room with fireplace, custom built-ins, separate wet bar area, powder room, lovely eat in kitchen with Viking professional range and refrigerator, pantry storage, laundry room and mudroom with rear entrance to flagstone patio and private fenced yard. 2nd Floor: 2001 master suite with sitting area, large walk-in closet, master bath with separate shower, whirlpool tub and double sink vanity; 3 additional bedrooms and 2001 hall bath with shower over tub and two sinks. 3rd Floor: 5th bedroom and bath and lots of attic storage. Basement: Large finished playroom and more storage. Central air. Some replacement windows. Detached garage. Wonderful wrap around porch overlooking lovely gardens. This house is located on popular street within walking distance to Chestnut hill shops, restaurants and transportation.
Location
State PA
County Montgomery
Area Springfield Twp (10652)
Zoning B
Rooms
Other Rooms Living Room, Dining Room, Primary Bedroom, Bedroom 2, Bedroom 3, Kitchen, Family Room, Bedroom 1, Other, Attic
Basement Full
Interior
Interior Features Primary Bath(s), Kitchen - Island, Butlers Pantry, Ceiling Fan(s), WhirlPool/HotTub, Wet/Dry Bar, Stall Shower, Breakfast Area
Hot Water Natural Gas
Heating Oil, Hot Water
Cooling Central A/C
Flooring Wood, Fully Carpeted
Fireplaces Number 1
Fireplaces Type Brick, Gas/Propane
Equipment Built-In Range, Oven - Double, Commercial Range, Dishwasher, Refrigerator, Disposal
Fireplace Y
Window Features Bay/Bow,Replacement
Appliance Built-In Range, Oven - Double, Commercial Range, Dishwasher, Refrigerator, Disposal
Heat Source Oil
Laundry Main Floor
Exterior
Exterior Feature Porch(es)
Garage Spaces 3.0
Water Access N
Roof Type Shingle
Accessibility None
Porch Porch(es)
Total Parking Spaces 3
Garage Y
Building
Lot Description Level, Front Yard, Rear Yard, SideYard(s)
Story 2.5
Foundation Stone
Sewer Public Sewer
Water Public
Architectural Style Traditional
Level or Stories 2.5
Additional Building Above Grade
New Construction N
Schools
Elementary Schools Erdenheim
Middle Schools Springfield Township
High Schools Springfield Township
School District Springfield Township
Others
Tax ID 52-00-19159-004
Ownership Fee Simple
Security Features Security System
Acceptable Financing Conventional
Listing Terms Conventional
Financing Conventional
Read Less

Bought with Danielle J Tucciarone • BHHS Fox & Roach-Chestnut Hill



