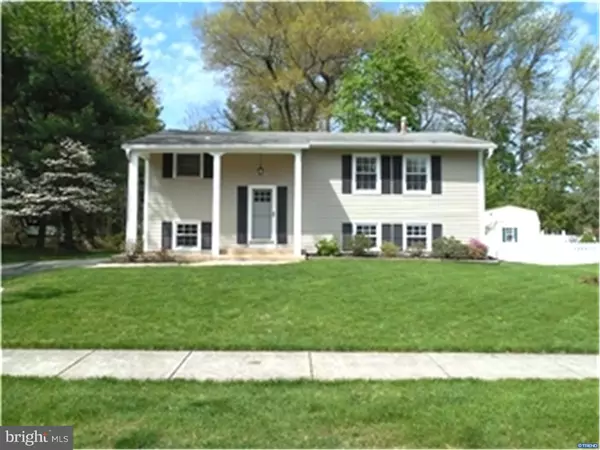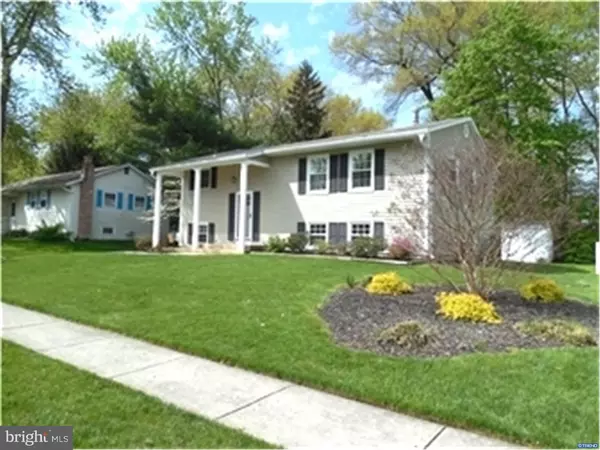For more information regarding the value of a property, please contact us for a free consultation.
115 W RUTHERFORD DR Newark, DE 19713
Want to know what your home might be worth? Contact us for a FREE valuation!

Our team is ready to help you sell your home for the highest possible price ASAP
Key Details
Sold Price $214,500
Property Type Single Family Home
Sub Type Detached
Listing Status Sold
Purchase Type For Sale
Square Footage 1,925 sqft
Price per Sqft $111
Subdivision Rutherford
MLS Listing ID 1002590098
Sold Date 10/02/15
Style Traditional,Bi-level
Bedrooms 3
Full Baths 2
HOA Fees $1/ann
HOA Y/N Y
Abv Grd Liv Area 1,925
Originating Board TREND
Year Built 1966
Annual Tax Amount $1,521
Tax Year 2014
Lot Size 7,405 Sqft
Acres 0.17
Lot Dimensions 100X75
Property Description
Welcome to 115 West Rutherford Drive! This beautifully updated home is ready for its new owner! Upon entering the upstairs living space you are greeted with a highly sought after open floor plan. The kitchen is BRAND NEW, new appliances, cabinetry, flooring and lighting. It is really something to be seen! Through the dining room slider is a bright and airy sun room with separate baseboard heat. The upper level full bath is completely remodeled as well. Downstairs is a spacious living room and additional room that could be used as an office/study as well as an additional full bath! There is also a bonus workshop located under the house with separate entry. The interior has fresh neutral paint throughout. Schedule an appointment today!
Location
State DE
County New Castle
Area Newark/Glasgow (30905)
Zoning NC6.5
Rooms
Other Rooms Living Room, Dining Room, Primary Bedroom, Bedroom 2, Kitchen, Family Room, Bedroom 1, Other
Interior
Interior Features Kitchen - Eat-In
Hot Water Natural Gas
Heating Gas, Forced Air
Cooling Central A/C
Flooring Fully Carpeted, Vinyl
Equipment Built-In Range, Disposal
Fireplace N
Window Features Bay/Bow
Appliance Built-In Range, Disposal
Heat Source Natural Gas
Laundry Lower Floor
Exterior
Garage Spaces 2.0
Water Access N
Roof Type Pitched,Shingle
Accessibility None
Total Parking Spaces 2
Garage N
Building
Lot Description Level
Foundation Brick/Mortar
Sewer Public Sewer
Water Public
Architectural Style Traditional, Bi-level
Additional Building Above Grade
New Construction N
Schools
Elementary Schools Gallaher
Middle Schools Shue-Medill
High Schools Christiana
School District Christina
Others
Tax ID 0901730058
Ownership Fee Simple
Acceptable Financing Conventional, VA, FHA 203(b)
Listing Terms Conventional, VA, FHA 203(b)
Financing Conventional,VA,FHA 203(b)
Read Less

Bought with Nicholas A Baldini • Patterson-Schwartz-Hockessin



