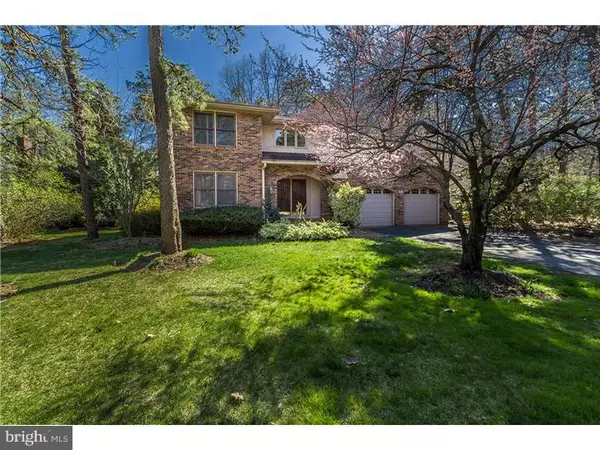For more information regarding the value of a property, please contact us for a free consultation.
62 TENBY CHASE DR Voorhees, NJ 08043
Want to know what your home might be worth? Contact us for a FREE valuation!

Our team is ready to help you sell your home for the highest possible price ASAP
Key Details
Sold Price $345,000
Property Type Single Family Home
Sub Type Detached
Listing Status Sold
Purchase Type For Sale
Square Footage 2,939 sqft
Price per Sqft $117
Subdivision Sturbridge Lakes
MLS Listing ID 1002577264
Sold Date 09/30/16
Style Colonial
Bedrooms 4
Full Baths 2
Half Baths 1
HOA Fees $31/ann
HOA Y/N Y
Abv Grd Liv Area 2,939
Originating Board TREND
Year Built 1986
Annual Tax Amount $11,649
Tax Year 2016
Lot Size 0.300 Acres
Acres 0.3
Property Description
Huge price reduction! Motivated Seller! This Loxley model in desirable Sturbridge Lakes is the largest home built with so much to offer! This beautiful brick home sits on a lovely quiet street in an excellent neighborhood with schools that speak for themselves! This home welcomes you through a covered archway porch into a dramatic two story foyer. You'll continue into a bright living room and dining room. The kitchen is very functional with a lot of counter space and lovely breakfast room that overlooks the wooded private backyard. There is a huge deck that is the entire length of the home with a built in gazebo. The layout of this home makes it great for entertaining. Recessed lighting throughout. The family room is comfortable and cozy with a gas fireplace. The large mud/laundry room and powder room with slate flooring complete the first floor. Upstairs there are 4 nice sized bedrooms with a lot of closet space and a substantial hall bath. The master bedroom suite is away from the other bedrooms and has a sizable his and hers walk-in closet and a convenient dressing area. The master bathroom is also spacious with a garden tub, double sink and shower. The full, finished basement provides an extra 1,100 square feet of living space. There are 2 separate attics for storage. The HVAC was replaced 3-4 years ago and the roof was replaced 7 years ago. There is also a sprinkler system and an alarm. Enjoy the amenities of the neighborhood including two public lakes and beaches for swimming and fishing. There is also a pool, basketball and tennis courts! The owners have taken good care of this home. With so much to offer and the hot spring market, schedule your appointment today!
Location
State NJ
County Camden
Area Voorhees Twp (20434)
Zoning RD2
Rooms
Other Rooms Living Room, Dining Room, Primary Bedroom, Bedroom 2, Bedroom 3, Kitchen, Family Room, Bedroom 1, Laundry, Other, Attic
Basement Full, Fully Finished
Interior
Interior Features Primary Bath(s), Sprinkler System, Dining Area
Hot Water Natural Gas
Heating Gas, Hot Water
Cooling Central A/C
Flooring Wood, Fully Carpeted
Fireplaces Number 1
Fireplaces Type Brick, Gas/Propane
Fireplace Y
Heat Source Natural Gas
Laundry Main Floor
Exterior
Exterior Feature Deck(s)
Garage Spaces 4.0
Utilities Available Cable TV
Amenities Available Tennis Courts
Water Access N
Roof Type Shingle
Accessibility None
Porch Deck(s)
Attached Garage 2
Total Parking Spaces 4
Garage Y
Building
Story 2
Sewer Public Sewer
Water Public
Architectural Style Colonial
Level or Stories 2
Additional Building Above Grade
New Construction N
Schools
Elementary Schools Signal Hill
Middle Schools Voorhees
School District Voorhees Township Board Of Education
Others
Tax ID 34-00229 23-00016
Ownership Fee Simple
Security Features Security System
Read Less

Bought with Lori MacHenry • Keller Williams Realty - Moorestown



