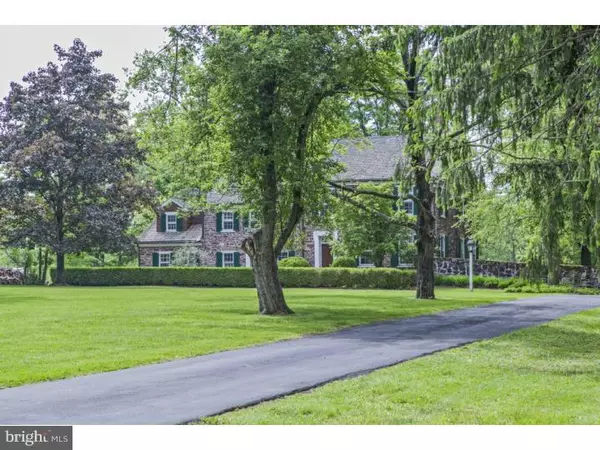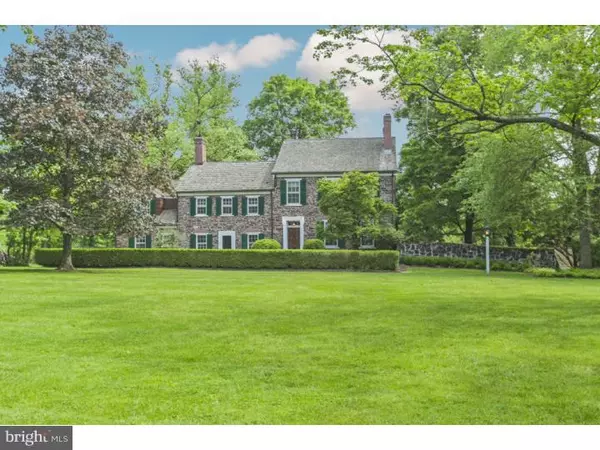For more information regarding the value of a property, please contact us for a free consultation.
254 WASHINGTON CROSSING PENN Titusville, NJ 08560
Want to know what your home might be worth? Contact us for a FREE valuation!

Our team is ready to help you sell your home for the highest possible price ASAP
Key Details
Sold Price $1,875,000
Property Type Single Family Home
Sub Type Detached
Listing Status Sold
Purchase Type For Sale
Subdivision None Available
MLS Listing ID 1002564348
Sold Date 12/22/15
Style Colonial
Bedrooms 4
Full Baths 3
Half Baths 1
HOA Y/N N
Originating Board TREND
Year Built 1780
Annual Tax Amount $25,891
Tax Year 2015
Lot Size 5.000 Acres
Acres 68.0
Lot Dimensions 68
Property Description
Prepare to be charmed by the elegance of this fieldstone estate, encircled by 68 tranquil, farm-assessed acres. As one would expect from an offering of this caliber, a graceful interior echoes a rich history dating back to the 1700's. Beamed ceilings, original woodwork, and random width floors are some of the hallmarks. Deep-set windows filter sunlight into a well-dressed living room with fireplace. The center vestibule with access to both front and back walks and a wide, windowed staircase separates this formal space from the family room, also with fireplace. Beyond, find the dining room, a butler pantry, and kitchen, recently made over adding a granite island, paneled Sub-zero refrigerator, and plenty of cupboard storage. Jersey winders lead to two bedrooms and a bathroom, which could serve well for an au pair or play space. Second floor laundry is handy and nearby another full bathroom. Generous closets are noteworthy - especially in the master bedroom adjacent a luxurious white bathroom. Two additional bedrooms round out the second floor. Scattered about scenic grounds are an absolutely enchanting cottage that's been modified with wider doorways and lower counters for wheelchair accessibility, plus two barns and a fenced paddock.
Location
State NJ
County Mercer
Area Hopewell Twp (21106)
Zoning VRC
Rooms
Other Rooms Living Room, Dining Room, Primary Bedroom, Bedroom 2, Bedroom 3, Kitchen, Family Room, Bedroom 1, Laundry, Other
Basement Full, Unfinished, Outside Entrance
Interior
Interior Features Kitchen - Island, Butlers Pantry, Kitchen - Eat-In
Hot Water Oil
Heating Oil
Cooling Central A/C
Flooring Wood
Equipment Cooktop, Oven - Wall, Oven - Self Cleaning, Dishwasher, Refrigerator
Fireplace N
Appliance Cooktop, Oven - Wall, Oven - Self Cleaning, Dishwasher, Refrigerator
Heat Source Oil
Laundry Upper Floor
Exterior
Exterior Feature Patio(s), Porch(es)
Garage Spaces 5.0
Water Access N
Accessibility Mobility Improvements
Porch Patio(s), Porch(es)
Total Parking Spaces 5
Garage Y
Building
Story 2
Sewer On Site Septic
Water Well
Architectural Style Colonial
Level or Stories 2
New Construction N
Schools
Middle Schools Timberlane
High Schools Central
School District Hopewell Valley Regional Schools
Others
Tax ID 06-00095-00006
Ownership Fee Simple
Acceptable Financing Conventional
Horse Feature Paddock
Listing Terms Conventional
Financing Conventional
Read Less

Bought with Brinton H West • Callaway Henderson Sotheby's Int'l-Pennington



