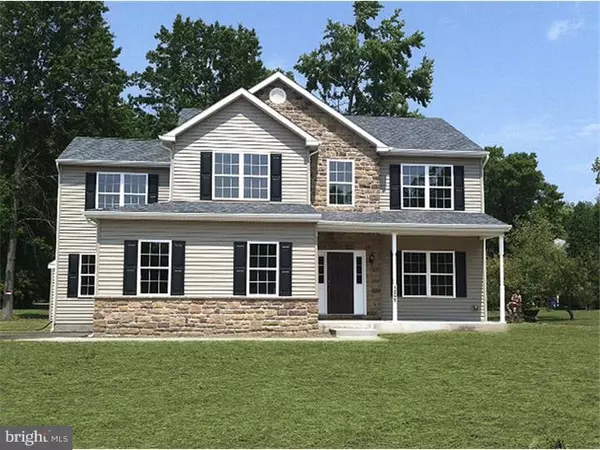For more information regarding the value of a property, please contact us for a free consultation.
218 GARDEN AVE Horsham, PA 19044
Want to know what your home might be worth? Contact us for a FREE valuation!

Our team is ready to help you sell your home for the highest possible price ASAP
Key Details
Sold Price $429,690
Property Type Single Family Home
Sub Type Detached
Listing Status Sold
Purchase Type For Sale
Square Footage 2,580 sqft
Price per Sqft $166
Subdivision Horsham Meadows
MLS Listing ID 1002554100
Sold Date 10/26/15
Style Colonial
Bedrooms 4
Full Baths 2
Half Baths 1
HOA Y/N N
Abv Grd Liv Area 2,580
Originating Board TREND
Year Built 2015
Annual Tax Amount $1,701
Tax Year 2015
Lot Size 10,560 Sqft
Acres 0.24
Lot Dimensions 80
Property Description
***218 Garden Ave is Pending, but you can build this same house on the newly created 1/4 acre lot on Milton Ave for $404,900! 2600+/-SF, 4 Bedroom, 2.5 Bath "Inverness" model on 1/4 acre home site in established Horsham Meadows neighborhood to be built by local Horizon Custom Builder. Main floor features include: a covered front porch entry, hardwood Foyer & Powder Room, 9' ceilings, formal Living Rm & Dining Rm, 21x14' Center Island Kitchen & Breakfast Rm w/ recessed lights, 42" cabinets, double door pantry & stainless appliances, Family Room w/ gas fireplace, & 2-Car Garage. The Master Suite features a walk-in closet & private bath w/ dual sink vanity. Three extra large bedrooms, hall bath & Laundry Rm complete the 2nd floor. Still time to select the finishes & add options! Fall 2015 delivery. 3 Bedroom option also available at $394,900. See MLS#6536333. Milton Ave lot available pending final subdivision approval. (Measurements are approx. Photos of similar home at different location shows options.)
Location
State PA
County Montgomery
Area Horsham Twp (10636)
Zoning R5
Rooms
Other Rooms Living Room, Dining Room, Primary Bedroom, Bedroom 2, Bedroom 3, Kitchen, Family Room, Bedroom 1, Laundry, Other
Basement Full, Unfinished, Outside Entrance
Interior
Interior Features Primary Bath(s), Kitchen - Island, Butlers Pantry, Dining Area
Hot Water Electric
Heating Propane, Forced Air
Cooling Central A/C
Fireplaces Number 1
Equipment Built-In Microwave
Fireplace Y
Window Features Energy Efficient
Appliance Built-In Microwave
Heat Source Bottled Gas/Propane
Laundry Upper Floor
Exterior
Exterior Feature Porch(es)
Garage Spaces 5.0
Water Access N
Accessibility None
Porch Porch(es)
Attached Garage 2
Total Parking Spaces 5
Garage Y
Building
Story 2
Foundation Concrete Perimeter
Sewer Public Sewer
Water Public
Architectural Style Colonial
Level or Stories 2
Additional Building Above Grade
Structure Type 9'+ Ceilings
New Construction Y
Schools
School District Hatboro-Horsham
Others
Tax ID PART OF: 36-00-04630-005
Ownership Fee Simple
Read Less

Bought with Albert M Faix • Albert M Faix Real Estate Appraisals



