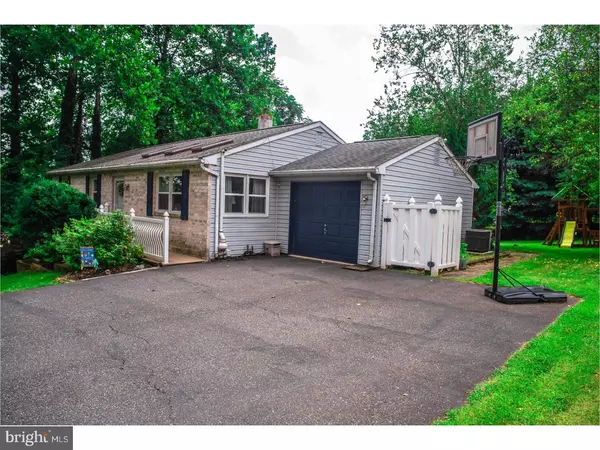For more information regarding the value of a property, please contact us for a free consultation.
54 FRANKLIN ST Bechtelsville, PA 19505
Want to know what your home might be worth? Contact us for a FREE valuation!

Our team is ready to help you sell your home for the highest possible price ASAP
Key Details
Sold Price $235,000
Property Type Single Family Home
Sub Type Detached
Listing Status Sold
Purchase Type For Sale
Square Footage 1,575 sqft
Price per Sqft $149
Subdivision Franklin Terrace
MLS Listing ID 1002146098
Sold Date 09/05/18
Style Ranch/Rambler
Bedrooms 3
Full Baths 1
Half Baths 1
HOA Y/N N
Abv Grd Liv Area 1,134
Originating Board TREND
Year Built 1990
Annual Tax Amount $4,418
Tax Year 2018
Lot Size 0.460 Acres
Acres 0.46
Lot Dimensions 00X00
Property Description
Quaint and pristine three bedroom ranch home cradled within mature trees and ornamental plantings. Living room is illuminated with three skylights, dining room with slate flooring and sliding doors to deck. Refreshed kitchen with painted cabinetry, all newer appliances, built-in microwave, dishwasher, and counters and backsplash installed by Longacres. Picture window allows the enjoyment of the private backyard, extensive landscape, two-tier deck with pergola, and pool. Laminate flooring carries from living room into hallway that leads to three bedrooms and hall bath with sky light, along with a powder room with access to master bedroom as well. Finished basement with daylight walk-out and propane stove adds more than 400 sq ft of cozy living space, along with utility area with plentiful storage. One car garage, shed (don't miss it, tucked in back corner!), radon remediation, central air, and ceiling fans throughout!
Location
State PA
County Berks
Area Bechtelsville Boro (10226)
Zoning RES
Direction North
Rooms
Other Rooms Living Room, Dining Room, Primary Bedroom, Bedroom 2, Kitchen, Family Room, Bedroom 1, Attic
Basement Full, Outside Entrance, Fully Finished
Interior
Interior Features Primary Bath(s), Skylight(s), Ceiling Fan(s), Kitchen - Eat-In
Hot Water Electric
Heating Oil, Forced Air
Cooling Central A/C
Flooring Fully Carpeted, Vinyl
Equipment Dishwasher, Built-In Microwave
Fireplace N
Appliance Dishwasher, Built-In Microwave
Heat Source Oil
Laundry Basement
Exterior
Exterior Feature Deck(s), Patio(s)
Garage Spaces 4.0
Pool Above Ground
Utilities Available Cable TV
Water Access N
Roof Type Pitched,Shingle
Accessibility None
Porch Deck(s), Patio(s)
Attached Garage 1
Total Parking Spaces 4
Garage Y
Building
Lot Description Level, Front Yard, Rear Yard, SideYard(s)
Story 1
Foundation Brick/Mortar
Sewer Public Sewer
Water Well
Architectural Style Ranch/Rambler
Level or Stories 1
Additional Building Above Grade, Below Grade
New Construction N
Schools
School District Boyertown Area
Others
Senior Community No
Tax ID 26-5398-13-03-0636
Ownership Fee Simple
Acceptable Financing Conventional, VA, FHA 203(b)
Listing Terms Conventional, VA, FHA 203(b)
Financing Conventional,VA,FHA 203(b)
Read Less

Bought with Terry B Ayres • RE/MAX Achievers-Collegeville



