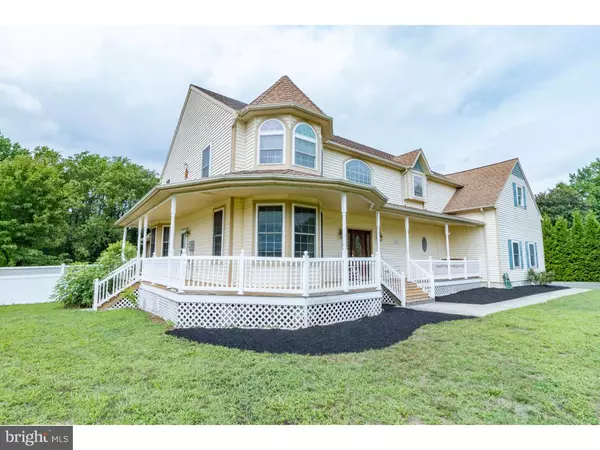For more information regarding the value of a property, please contact us for a free consultation.
1313 ELLIS MILL RD Mullica Hill, NJ 08062
Want to know what your home might be worth? Contact us for a FREE valuation!

Our team is ready to help you sell your home for the highest possible price ASAP
Key Details
Sold Price $395,000
Property Type Single Family Home
Sub Type Detached
Listing Status Sold
Purchase Type For Sale
Square Footage 3,600 sqft
Price per Sqft $109
Subdivision None Available
MLS Listing ID 1002502092
Sold Date 12/16/16
Style Traditional,Victorian
Bedrooms 5
Full Baths 3
HOA Y/N N
Abv Grd Liv Area 3,600
Originating Board TREND
Year Built 2002
Annual Tax Amount $12,749
Tax Year 2016
Lot Size 2.000 Acres
Acres 2.0
Lot Dimensions 0 X 0
Property Description
Enjoy the peace and tranquility of this 14 year young custom home built on two acres in desirable Harrison Township! A large wrap around porch encompasses this 3600 square foot home, which leads you to a grand two story center foyer. A formal dining room with sitting area extends to the left of the foyer with a den or possible fifth bedroom to right. The spacious kitchen with a large center island offers a breakfast nook that accommodates a larger family and is perfect for hosting special occasions. A screened in porch off the back of the kitchen extends even greater living space and provides a cozy retreat on summer and fall nights. The family room has a gas fireplace and French doors leading to a Fiberon deck, stamped concrete. Relax in your backyard retreat in a welcoming 45' mountain oasis, vinyl in ground pool. Large 4 bedrooms upstairs with enormous walk-in closets so you'll never want for storage space again! Both upstairs bathrooms are spacious with the hall bath offering double sinks and entrance from both the hall and extra large bedroom. The finished basement is perfect for indoor entertainment and plenty of storage space with work benches on unfinished side of basement. This custom home offers split heating and air conditioning, Low E and Argon gas vinyl windows, foam insulation and 4X6 walls. Don't miss your opportunity to view and possess this beauty!! Home is conveniently located 1.5 miles from Route 55 and a short drive to shopping and Ella Harris Park!!
Location
State NJ
County Gloucester
Area Harrison Twp (20808)
Zoning RR
Rooms
Other Rooms Living Room, Dining Room, Primary Bedroom, Bedroom 2, Bedroom 3, Kitchen, Family Room, Bedroom 1, Other, Attic
Basement Full
Interior
Interior Features Primary Bath(s), Kitchen - Island, Ceiling Fan(s), Air Filter System, Water Treat System, Intercom, Stall Shower, Dining Area
Hot Water Natural Gas
Heating Gas, Forced Air
Cooling Central A/C
Flooring Wood, Vinyl
Fireplaces Number 1
Fireplaces Type Gas/Propane
Equipment Oven - Wall, Dishwasher, Built-In Microwave
Fireplace Y
Window Features Energy Efficient
Appliance Oven - Wall, Dishwasher, Built-In Microwave
Heat Source Natural Gas
Laundry Upper Floor
Exterior
Exterior Feature Deck(s), Patio(s), Porch(es)
Parking Features Inside Access, Garage Door Opener
Garage Spaces 5.0
Fence Other
Pool In Ground
Utilities Available Cable TV
Water Access N
Roof Type Pitched,Shingle
Accessibility None
Porch Deck(s), Patio(s), Porch(es)
Attached Garage 2
Total Parking Spaces 5
Garage Y
Building
Lot Description Open, Front Yard, Rear Yard, SideYard(s)
Story 2
Foundation Concrete Perimeter
Sewer On Site Septic
Water Well
Architectural Style Traditional, Victorian
Level or Stories 2
Additional Building Above Grade
Structure Type 9'+ Ceilings
New Construction N
Schools
Middle Schools Clearview Regional
High Schools Clearview Regional
School District Clearview Regional Schools
Others
Senior Community No
Tax ID 08-00010-00008 03
Ownership Fee Simple
Security Features Security System
Read Less

Bought with Johnny Jones • Keller Williams Realty - Washington Township



