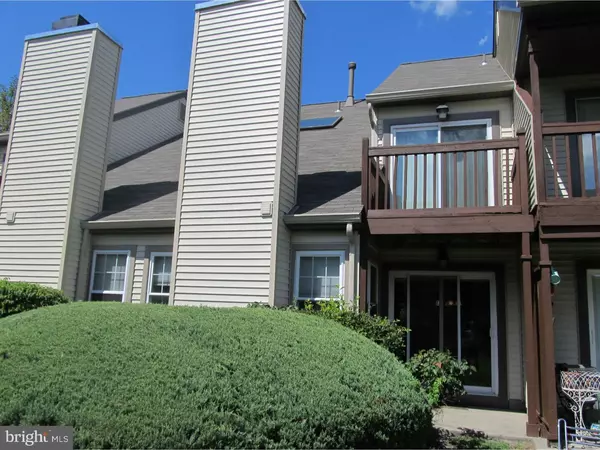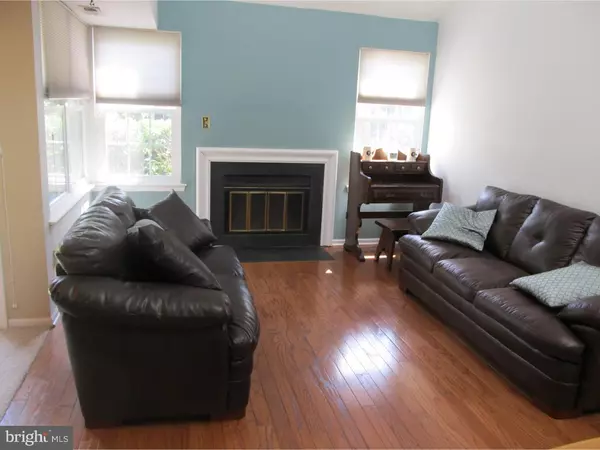For more information regarding the value of a property, please contact us for a free consultation.
59 WOODLAKE DR Marlton, NJ 08053
Want to know what your home might be worth? Contact us for a FREE valuation!

Our team is ready to help you sell your home for the highest possible price ASAP
Key Details
Sold Price $156,000
Property Type Townhouse
Sub Type Interior Row/Townhouse
Listing Status Sold
Purchase Type For Sale
Square Footage 1,264 sqft
Price per Sqft $123
Subdivision Kings Grant
MLS Listing ID 1002502558
Sold Date 12/02/16
Style Colonial
Bedrooms 2
Full Baths 1
Half Baths 1
HOA Fees $212/mo
HOA Y/N Y
Abv Grd Liv Area 1,264
Originating Board TREND
Year Built 1985
Annual Tax Amount $5,422
Tax Year 2016
Property Description
This one wont last! Complete move in condition at a great price! Schedule your appointment today to experience this impeccable, well maintained home in the peaceful and desirable Kings Grant / Woodlake community! Move right into this beautiful well maintained 2 Bedroom Condo. Enjoy your very own view of the picturesque lake from the patio and master bedroom balcony. This home has a newly upgraded kitchen with granite counters, ss sink, faucet, custom island and Cortec flooring. The foyer has very nice hardwood flooring that leads to an airy living room. The exterior has newer windows, patio doors, roof and low maintenance vinyl siding. AC has been updated as well. Plenty of closet space. Newer Maytag HE washer and dryer are included. Kitchen Aid refrigerator included. Living room ceiling fan included. The list goes on and on, you really need to come and see this before its too late!
Location
State NJ
County Burlington
Area Evesham Twp (20313)
Zoning RD-1
Rooms
Other Rooms Living Room, Dining Room, Primary Bedroom, Kitchen, Bedroom 1, Laundry, Attic
Interior
Interior Features Skylight(s), Ceiling Fan(s), Kitchen - Eat-In
Hot Water Natural Gas
Heating Gas, Forced Air
Cooling Central A/C
Flooring Wood, Fully Carpeted, Vinyl
Fireplaces Number 1
Fireplace Y
Heat Source Natural Gas
Laundry Main Floor
Exterior
Exterior Feature Patio(s), Balcony
Parking Features Garage Door Opener
Garage Spaces 2.0
Utilities Available Cable TV
Amenities Available Swimming Pool
Water Access N
View Water
Roof Type Pitched,Shingle
Accessibility None
Porch Patio(s), Balcony
Total Parking Spaces 2
Garage N
Building
Story 2
Sewer Public Sewer
Water Public
Architectural Style Colonial
Level or Stories 2
Additional Building Above Grade
Structure Type Cathedral Ceilings
New Construction N
Schools
School District Evesham Township
Others
HOA Fee Include Pool(s)
Senior Community No
Tax ID 13-00051 48-00001-C0059
Ownership Condominium
Read Less

Bought with Steven Pagan • BHHS Fox & Roach - Robbinsville



