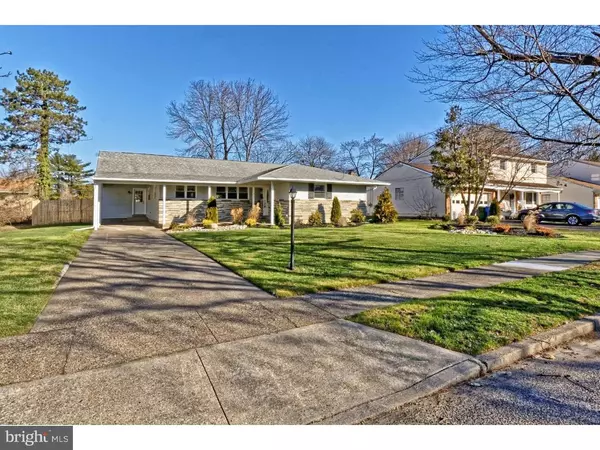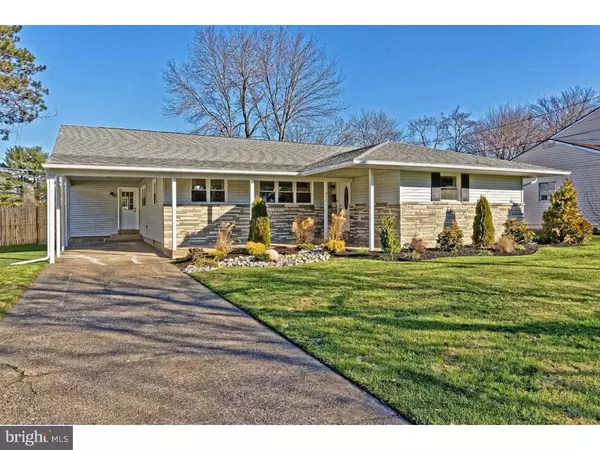For more information regarding the value of a property, please contact us for a free consultation.
311 JUNIPER DR Cherry Hill, NJ 08003
Want to know what your home might be worth? Contact us for a FREE valuation!

Our team is ready to help you sell your home for the highest possible price ASAP
Key Details
Sold Price $259,900
Property Type Single Family Home
Sub Type Detached
Listing Status Sold
Purchase Type For Sale
Square Footage 1,764 sqft
Price per Sqft $147
Subdivision Woodcrest
MLS Listing ID 1002497942
Sold Date 04/06/16
Style Ranch/Rambler
Bedrooms 3
Full Baths 2
HOA Y/N N
Abv Grd Liv Area 1,764
Originating Board TREND
Year Built 1957
Annual Tax Amount $6,870
Tax Year 2015
Lot Size 9,375 Sqft
Acres 0.22
Lot Dimensions 75X125
Property Description
HGTV right here in Cherry Hill! At least that is what you will think after viewing this Open Concept 3 bedroom, 2 full bath ranch style home. Beautifully renovated throughout with a Gorgeous new Eat-in Kitchen with Granite counter tops, back splash, tiled floor and stainless appliances. Refinished hardwood floors flow throughout the living space. Off the kitchen you will find an extra large laundry room, office and Storage area w/ a new HVAC system (installed 2014). New windows and doors throughout plus window treatments in the bedrooms, baths, living and dining rooms. The professionally landscaped yard offers plush green grass in January. A newer roof, new deck, carport, driveway parking and fenced yard wrap up the exterior. All this on a quiet street yet close to major highways for an easy commute anywhere and not far from public transportation. Pull down attic stairs. Cherry Hill East High School.
Location
State NJ
County Camden
Area Cherry Hill Twp (20409)
Zoning RESID
Rooms
Other Rooms Living Room, Dining Room, Primary Bedroom, Bedroom 2, Kitchen, Family Room, Bedroom 1, Laundry, Other
Interior
Interior Features Kitchen - Eat-In
Hot Water Natural Gas
Heating Gas
Cooling Central A/C
Flooring Wood
Fireplace N
Heat Source Natural Gas
Laundry Main Floor
Exterior
Exterior Feature Deck(s)
Garage Spaces 3.0
Fence Other
Water Access N
Accessibility None
Porch Deck(s)
Total Parking Spaces 3
Garage N
Building
Story 1
Sewer Public Sewer
Water Public
Architectural Style Ranch/Rambler
Level or Stories 1
Additional Building Above Grade
New Construction N
Schools
Elementary Schools Woodcrest
Middle Schools Rosa International
High Schools Cherry Hill High - East
School District Cherry Hill Township Public Schools
Others
Senior Community No
Tax ID 09-00528 02-00031
Ownership Fee Simple
Read Less

Bought with Dorothy A Pellegrino • Weichert Realtors-Medford



