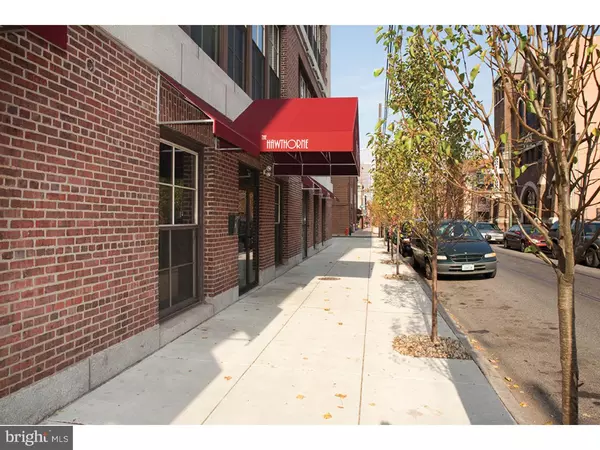For more information regarding the value of a property, please contact us for a free consultation.
1201-15 FITZWATER ST #104 Philadelphia, PA 19147
Want to know what your home might be worth? Contact us for a FREE valuation!

Our team is ready to help you sell your home for the highest possible price ASAP
Key Details
Sold Price $280,000
Property Type Single Family Home
Sub Type Unit/Flat/Apartment
Listing Status Sold
Purchase Type For Sale
Square Footage 992 sqft
Price per Sqft $282
Subdivision Bella Vista
MLS Listing ID 1002498800
Sold Date 03/04/16
Style Contemporary,Loft with Bedrooms
Bedrooms 1
Full Baths 1
HOA Fees $385/mo
HOA Y/N N
Abv Grd Liv Area 992
Originating Board TREND
Year Built 2010
Annual Tax Amount $591
Tax Year 2016
Lot Dimensions O
Property Description
The Hawthorne Lofts is a historic schoolhouse that was converted in 2010 to condominiums. This main level, corner unit comes with secure, assigned parking for one car. It has a unique, desirable layout which makes smart use of the soaring high ceilings by creating three separate levels for living: the kitchen and dining area are on the main level, the bedroom is upstairs and the living/great room is downstairs. The entire south wall is exposed brick adding much architectural appeal. Unlike other units in the building, this particular unit has ample closet and storage space. The kitchen has everything a cook needs and features stainless steel appliances with an upgraded range, and granite counters. Located in Bella Vista/Hawthorne, one of the city's most vibrant neighborhoods, in walking distance to many fine restaurants, Whole Foods, Superfresh and much more. This is a pet-friendly building located just half a block away from a park for convenient dog walking. The building itself offers a state-of-the-art gym, steam room, yoga room, common room with billiards table and one of the city's largest roof decks. Four full years remain on the tax abatement; monthly condo fees are low, so don't miss this exceptional value!
Location
State PA
County Philadelphia
Area 19147 (19147)
Zoning RM1
Direction West
Rooms
Other Rooms Living Room, Primary Bedroom, Kitchen
Interior
Interior Features Ceiling Fan(s), Sprinkler System, Kitchen - Eat-In
Hot Water Electric
Heating Heat Pump - Electric BackUp, Forced Air
Cooling Central A/C
Flooring Wood, Tile/Brick
Equipment Oven - Self Cleaning, Dishwasher, Disposal, Energy Efficient Appliances, Built-In Microwave
Fireplace N
Appliance Oven - Self Cleaning, Dishwasher, Disposal, Energy Efficient Appliances, Built-In Microwave
Laundry Shared
Exterior
Garage Spaces 1.0
Utilities Available Cable TV
Water Access N
Accessibility None
Total Parking Spaces 1
Garage N
Building
Sewer Public Sewer
Water Public
Architectural Style Contemporary, Loft with Bedrooms
Additional Building Above Grade
Structure Type Cathedral Ceilings,9'+ Ceilings
New Construction N
Schools
School District The School District Of Philadelphia
Others
Pets Allowed Y
HOA Fee Include Common Area Maintenance,Ext Bldg Maint,Snow Removal,Trash,Water,Sewer,Parking Fee,Insurance,All Ground Fee,Management
Senior Community No
Tax ID 888022408
Ownership Condominium
Security Features Security System
Pets Allowed Case by Case Basis
Read Less

Bought with Kristopher A Barillas • BHHS Fox & Roach-Center City Walnut
GET MORE INFORMATION




