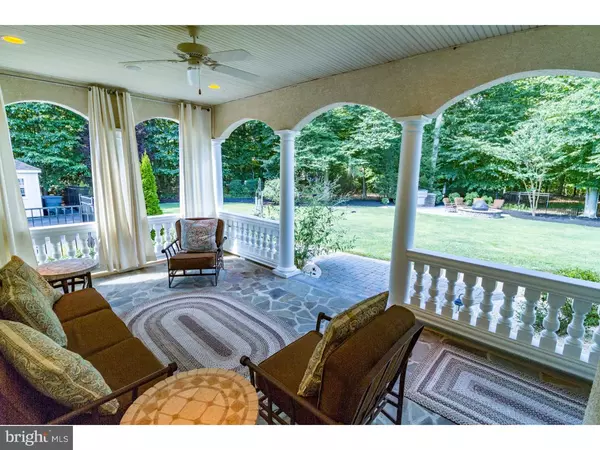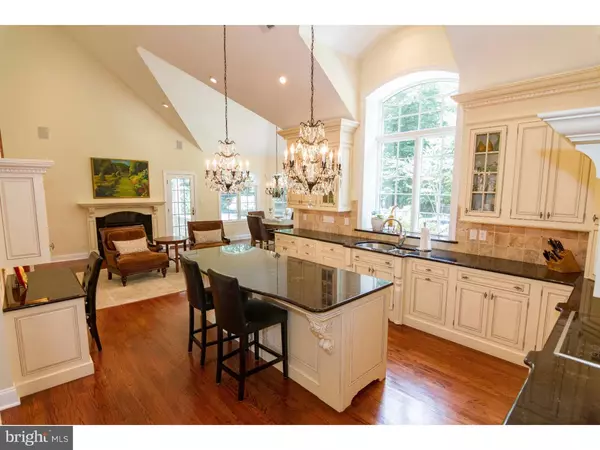For more information regarding the value of a property, please contact us for a free consultation.
207 DEER RUN CT Mullica Hill, NJ 08062
Want to know what your home might be worth? Contact us for a FREE valuation!

Our team is ready to help you sell your home for the highest possible price ASAP
Key Details
Sold Price $695,000
Property Type Single Family Home
Sub Type Detached
Listing Status Sold
Purchase Type For Sale
Square Footage 4,015 sqft
Price per Sqft $173
Subdivision Fox Haven Woods
MLS Listing ID 1002467672
Sold Date 01/30/17
Style Colonial
Bedrooms 4
Full Baths 3
Half Baths 1
HOA Y/N N
Abv Grd Liv Area 4,015
Originating Board TREND
Year Built 2004
Annual Tax Amount $15,828
Tax Year 2016
Lot Size 1.780 Acres
Acres 1.78
Lot Dimensions 0X0
Property Description
This European Style Custom Home is the best of BOTH worlds,your exquisite home in the country with privacy and unparalleled workmanship...nestled in a magnificent neighborhood where each home is its own work of art! As you approach this home, with lush manicured lawn on a cul-de-sac you will start to feel the anticipation. When you enter this dramatic and light filled entry you will NOT be disappointed. The gleaming hardwood floors, sweeping staircase , voluminous ceilings with custom trim and moldings that will delight the eye! Look straight ahead to the wall of windows around your very cozy fireplace....there are of course built-ins, under a COFFERED ceiling, that you will itch to merchandise:) The 1st floor Master Suite has 2 walk-in closets, with custom built-in cabinetry, and a private entry to a side veranda, perfect for your nightcap outdoors! The Master bath has double vanities, large jetted-tub and private WC. There are several verandas which are graced by BLUESTONE and architectural features that will make you feel as if you live in a tuscan villa! Back inside, the kitchen with soaring ceilings, custom WOOD-MODE cabinetry (the kind with soft whisper close) under cabinet lighting, large pull-out pantry, black MARBLE counters, tumbled marble backsplash,large island with glittering chandeliers (yes TWO) above...and would not be complete for the gourmet without SUB-ZERO refrigerator, WOLF range, WOLF built-in microwave, and ASKO dishwasher. The breakfast area of this kitchen features a turret design, more chandeliers for added BLING, and a sumptuous FIREPLACE. This creates a truly magical space...and there is so much more from the Dining Room with wainscoting and featuring a butlers pantry with custom cabinetry, wine rack and wet bar so you can entertain everywhere effortlessly. Upstairs, 3 large bedrooms all have WALK-IN closets, there is a jack and jill bath, and the 3rd has the largest walk-in closet with custom cabinetry and en suite bath. Upstairs too, you will find built-ins overlooking the kitchen,back staircase and overlooking the great room, so much detail and places to tuck in and be cozy! The 3 car garage has a separate staircase to lead to the basement, and this basement has everything, and was designed for living without an increase in taxes!The materials used create a warm atmosphere, with proper insulation, and you feel as if you are again transported to an amazing entertainment area that YOU will have to experience to believe
Location
State NJ
County Gloucester
Area South Harrison Twp (20816)
Zoning AR
Rooms
Other Rooms Living Room, Dining Room, Primary Bedroom, Bedroom 2, Bedroom 3, Kitchen, Family Room, Bedroom 1, Other
Basement Full
Interior
Interior Features Primary Bath(s), Kitchen - Island, Butlers Pantry, WhirlPool/HotTub, Wet/Dry Bar, Dining Area
Hot Water Natural Gas
Heating Gas, Zoned
Cooling Central A/C
Flooring Wood, Tile/Brick
Fireplaces Number 2
Equipment Cooktop, Built-In Range, Oven - Double, Dishwasher, Refrigerator
Fireplace Y
Window Features Energy Efficient
Appliance Cooktop, Built-In Range, Oven - Double, Dishwasher, Refrigerator
Heat Source Natural Gas
Laundry Main Floor
Exterior
Exterior Feature Patio(s), Porch(es)
Parking Features Garage Door Opener, Oversized
Garage Spaces 6.0
Water Access N
Accessibility None
Porch Patio(s), Porch(es)
Attached Garage 3
Total Parking Spaces 6
Garage Y
Building
Lot Description Cul-de-sac, Trees/Wooded
Story 2
Sewer On Site Septic
Water Well
Architectural Style Colonial
Level or Stories 2
Additional Building Above Grade
Structure Type Cathedral Ceilings,9'+ Ceilings,High
New Construction N
Schools
Middle Schools Kingsway Regional
High Schools Kingsway Regional
School District Kingsway Regional High
Others
Senior Community No
Tax ID 16-00007 01-00007 13
Ownership Fee Simple
Read Less

Bought with Nancy L. Kowalik • Your Home Sold Guaranteed, Nancy Kowalik Group



