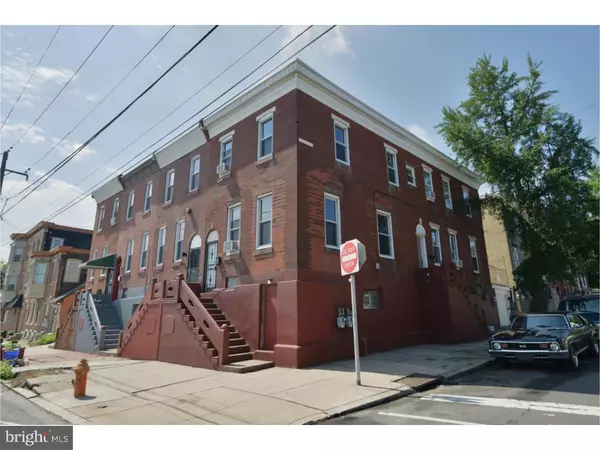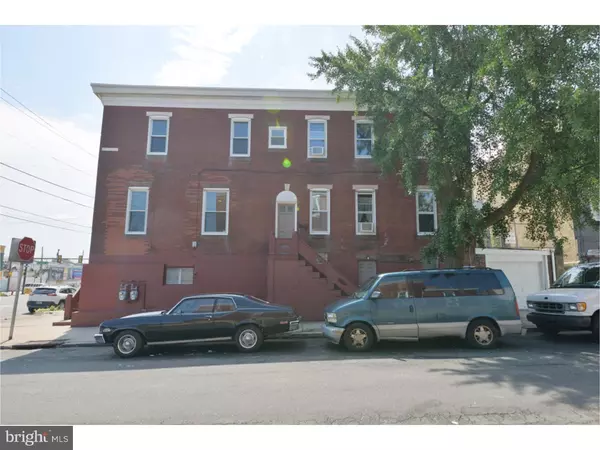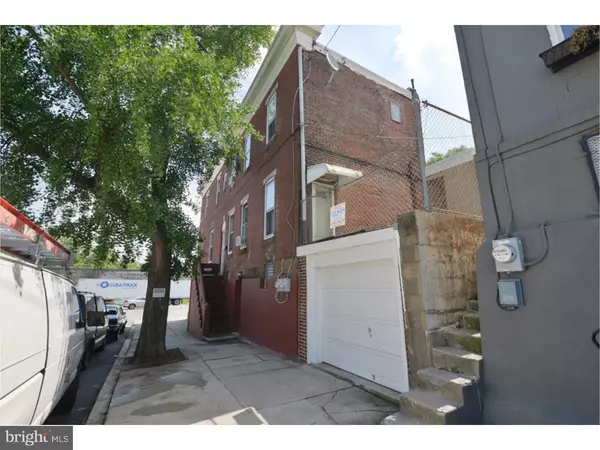For more information regarding the value of a property, please contact us for a free consultation.
2024 E LEHIGH AVE Philadelphia, PA 19125
Want to know what your home might be worth? Contact us for a FREE valuation!

Our team is ready to help you sell your home for the highest possible price ASAP
Key Details
Sold Price $265,000
Property Type Single Family Home
Sub Type Twin/Semi-Detached
Listing Status Sold
Purchase Type For Sale
Square Footage 2,000 sqft
Price per Sqft $132
Subdivision Fishtown
MLS Listing ID 1002468072
Sold Date 10/14/16
Style Other
HOA Y/N N
Abv Grd Liv Area 2,000
Originating Board TREND
Year Built 1916
Annual Tax Amount $886
Tax Year 2016
Lot Size 1,184 Sqft
Acres 0.03
Lot Dimensions 17X68
Property Description
***TERRIFIC INVESTMENT OPPORTUNITY FOR SIDE BY SIDE DUPLEX WITH GARAGE!*** Each unit in this 2 X 2 all brick duplex has its own private entrance, main floor with kitchen and living room and second floor with two bedrooms and bath! Kitchens have redone cabinets tile floor and backsplash. Bathrooms have tile floors and tub area with updated vanities. Separate garage with newer garage door. All units including the garage are rented. Low taxes keep expenses down. NEWER heaters, windows, roof, water heaters, electric and service cable, newer kitchens, separate utilities. Note: Rear unit is on lease until Nov 2016. Separate utilities except water which tenant s pay $25 per month included in rent. Great opportunity! Make your appointment today!
Location
State PA
County Philadelphia
Area 19125 (19125)
Zoning RM1
Rooms
Other Rooms Primary Bedroom
Basement Full
Interior
Hot Water Natural Gas
Heating Gas
Cooling None
Fireplace N
Heat Source Natural Gas
Laundry Common
Exterior
Garage Spaces 1.0
Water Access N
Accessibility None
Total Parking Spaces 1
Garage N
Building
Sewer Public Sewer
Water Public
Architectural Style Other
Additional Building Above Grade
New Construction N
Schools
School District The School District Of Philadelphia
Others
Tax ID 314247400
Ownership Fee Simple
Read Less

Bought with Sean Dundon • RE/MAX Access



