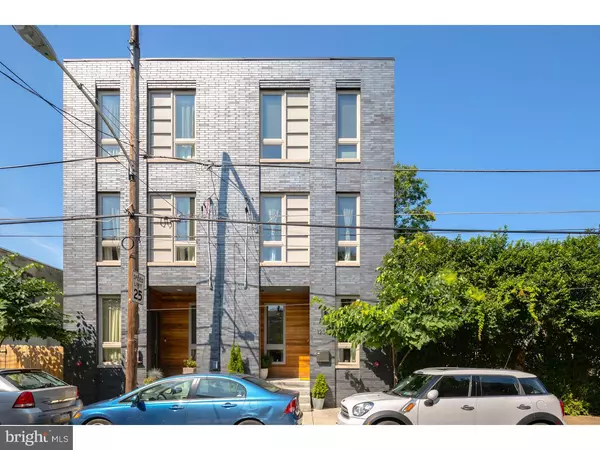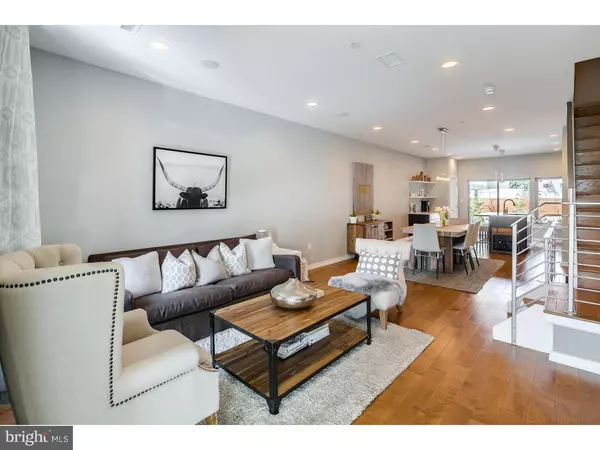For more information regarding the value of a property, please contact us for a free consultation.
1234 E OXFORD ST Philadelphia, PA 19125
Want to know what your home might be worth? Contact us for a FREE valuation!

Our team is ready to help you sell your home for the highest possible price ASAP
Key Details
Sold Price $500,000
Property Type Townhouse
Sub Type Interior Row/Townhouse
Listing Status Sold
Purchase Type For Sale
Square Footage 2,100 sqft
Price per Sqft $238
Subdivision Fishtown
MLS Listing ID 1002466494
Sold Date 09/22/16
Style Contemporary
Bedrooms 3
Full Baths 2
Half Baths 1
HOA Y/N N
Abv Grd Liv Area 2,100
Originating Board TREND
Year Built 2013
Annual Tax Amount $367
Tax Year 2016
Lot Size 1,309 Sqft
Acres 0.03
Lot Dimensions 16X77
Property Description
Stunning modern Callahan Ward home with spacious outdoor oasis! This gorgeous 17' wide house was constructed to the highest standards by one of the area's most respected builders. Outdoor vestibule is lined cedar and leads you into an open floorplan living room with dining area and beautiful kitchen. Quartz countertops, wet island with oversized deep stainless sink and high end Kohler faucet. Appliances are stainless steel Whirlpool, including microwave and gas range with double oven. Cabinets are full height and drawers have slow close hardware. Direct access thru sliding glass doors to a beautiful outdoor space with a multi level composite deck. Landscaping and nice lighting complete this wonderful city space. Up the steps to the second floor and you have two large bedrooms and a full bath with oversized ceramic tile on floors and shower walls. Tub and shower combo in this bathroom. Laundry room has lots of space for clothes and cleaning supplies. Third floor is a master suite! Large bedroom, walk in closet with Pro Closet high end built in shelving and drawers. There is ample storage and an additional closet. Spa like master bath features granite counter tops, double sinks, large soaking tub and oversized glass enclosed shower. Thermostatic mixing valve keeps your water temperature where you set it. Walk out from your master bedroom onto an amazing deck with nice views. Finished basement has a half bath and a separate room for storage along with a utility sink. Location, location, location! Home is on a quiet residential block just steps from La Colombe, Frankford Hall, Johnny Brenda's, WM Mulherins and all that Fishtown has to offer!
Location
State PA
County Philadelphia
Area 19125 (19125)
Zoning RSA5
Rooms
Other Rooms Living Room, Dining Room, Primary Bedroom, Bedroom 2, Kitchen, Bedroom 1
Basement Full, Fully Finished
Interior
Interior Features Dining Area
Hot Water Natural Gas
Heating Gas
Cooling Central A/C
Fireplace N
Heat Source Natural Gas
Laundry Upper Floor
Exterior
Water Access N
Accessibility None
Garage N
Building
Story 3+
Sewer Public Sewer
Water Public
Architectural Style Contemporary
Level or Stories 3+
Additional Building Above Grade
New Construction N
Schools
School District The School District Of Philadelphia
Others
Senior Community No
Tax ID 181074500
Ownership Fee Simple
Read Less

Bought with Michael Garden • Space & Company



