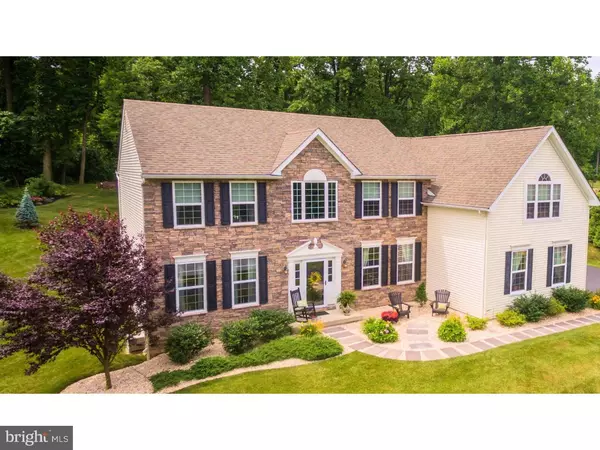For more information regarding the value of a property, please contact us for a free consultation.
15 COULTER DR Glenmoore, PA 19343
Want to know what your home might be worth? Contact us for a FREE valuation!

Our team is ready to help you sell your home for the highest possible price ASAP
Key Details
Sold Price $520,000
Property Type Single Family Home
Sub Type Detached
Listing Status Sold
Purchase Type For Sale
Subdivision Highspire Estates
MLS Listing ID 1002448622
Sold Date 09/02/16
Style Colonial,Traditional
Bedrooms 4
Full Baths 2
Half Baths 1
HOA Fees $37/ann
HOA Y/N Y
Originating Board TREND
Year Built 2011
Annual Tax Amount $8,119
Tax Year 2016
Lot Size 0.549 Acres
Acres 0.55
Lot Dimensions /
Property Description
You've found it! Model home caliber, move-in ready, expertly designed 5-year young home with all the high-end upgrades you seek, PLUS professionally landscaped & hardscaped yards! AND Downingtown Schools! In the sought-after "Highspire Estates" community of open spaces, woodlands, walking trails, and minutes to major routes & everywhere you want to be! The two-story Reception Foyer has gleaming upscale hardwoods which flow into the formal Dining Room with chair rail moulding. A spacious Living Room, private Office/Study, and first floor mudroom area with Laundry & Powder Room. In the Family Room is a stunning gas fireplace framed by sun-filled palladian windows; soaring vaulted ceiling w/ceiling fan; and views of the private yards & woods. A rare find---the Eat-In Kitchen was expanded to encompass a full-size Breakfast Room with doors to the Deck PLUS all the epicurean features you desire: stainless steel appliances including gas stove; sit-up breakfast bar island with wine fridge; trimmed in-laid cabinetry; soft-touch drawers; granite counters; work/desk alcove; large pantry; accent picture window; and new convex dimensional artistic tile backsplash. A widened wood curved staircase & catwalk lead up to the spacious Master Suite with an arched picture window and ceiling fan; a Sitting Area with raised ceiling flanked by decorative columns; a huge walk-in closet; and a spa-inspired Full Bath with two raised sink cabinet vanities, soaking tub, tiled shower, brushed nickel fixtures, and tile flooring. Down the hall are 3 more Bedrooms, all with ceiling fans and ample closets, plus a Full Bath with a raised double-sink vanity and tile floors. The Walk-Out Full Basement includes conceivable areas for great rm/media rm/game rm/fitness area. Outside is a true oasis! The front showcases blooming gardens; a riverstone front walkway & courtyard; multiple lamplights; and rows of mature privacy trees leading to the back flagstone Patio and Deck with new pergola. The grassy yards extend back more than a half-acre and offer flat space for play equipment, fire pit, more! Don't miss the NEW widened and topped/sealed driveway abutting the oversized 2.5 Car Garage with transom window carriage door & private side door entrance into the house. So much more: upscale designer lighting fixtures; custom installed millwork accents; new interior paint; alarm system; professionally wired for a home generator, more, more, more!
Location
State PA
County Chester
Area Wallace Twp (10331)
Zoning FR
Rooms
Other Rooms Living Room, Dining Room, Primary Bedroom, Bedroom 2, Bedroom 3, Kitchen, Family Room, Bedroom 1, Laundry, Other
Basement Full, Outside Entrance
Interior
Interior Features Primary Bath(s), Kitchen - Island, Butlers Pantry, Ceiling Fan(s), Kitchen - Eat-In
Hot Water Propane
Heating Propane, Forced Air
Cooling Central A/C
Flooring Wood, Fully Carpeted, Tile/Brick
Fireplaces Number 1
Fireplaces Type Gas/Propane
Equipment Built-In Range, Oven - Self Cleaning, Dishwasher, Disposal, Built-In Microwave
Fireplace Y
Appliance Built-In Range, Oven - Self Cleaning, Dishwasher, Disposal, Built-In Microwave
Heat Source Bottled Gas/Propane
Laundry Main Floor
Exterior
Exterior Feature Deck(s), Patio(s)
Parking Features Inside Access, Garage Door Opener, Oversized
Garage Spaces 5.0
Utilities Available Cable TV
Water Access N
Accessibility None
Porch Deck(s), Patio(s)
Attached Garage 2
Total Parking Spaces 5
Garage Y
Building
Lot Description Front Yard, Rear Yard, SideYard(s)
Story 2
Sewer Public Sewer
Water Well
Architectural Style Colonial, Traditional
Level or Stories 2
Structure Type Cathedral Ceilings,9'+ Ceilings
New Construction N
Schools
Elementary Schools Springton Manor
Middle Schools Downington
High Schools Downingtown High School West Campus
School District Downingtown Area
Others
HOA Fee Include Common Area Maintenance
Senior Community No
Tax ID 31-06 -0152
Ownership Fee Simple
Security Features Security System
Read Less

Bought with Ashley B Swayne • Swayne Real Estate Group, LLC



