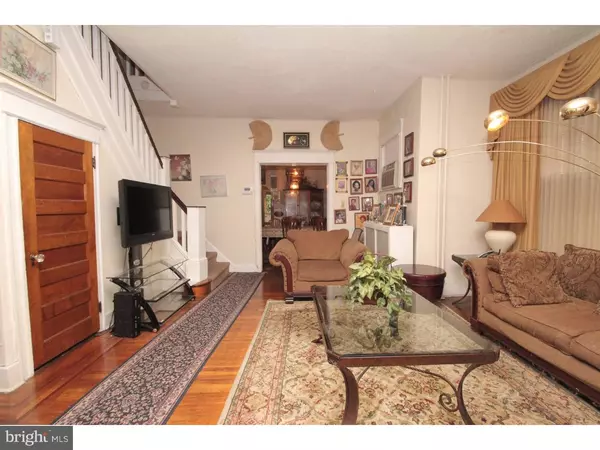For more information regarding the value of a property, please contact us for a free consultation.
603 N 64TH ST Philadelphia, PA 19151
Want to know what your home might be worth? Contact us for a FREE valuation!

Our team is ready to help you sell your home for the highest possible price ASAP
Key Details
Sold Price $138,500
Property Type Single Family Home
Sub Type Twin/Semi-Detached
Listing Status Sold
Purchase Type For Sale
Square Footage 1,924 sqft
Price per Sqft $71
Subdivision Overbrook
MLS Listing ID 1002448596
Sold Date 10/12/16
Style Other
Bedrooms 4
Full Baths 2
HOA Y/N N
Abv Grd Liv Area 1,924
Originating Board TREND
Year Built 1925
Annual Tax Amount $1,737
Tax Year 2016
Lot Size 2,500 Sqft
Acres 0.06
Lot Dimensions 25X100
Property Description
The first thing you notice about this handsome Overbook home is it's ornate brick facade. Enter enter through its stained-glass window vestibule into the elegant living room with 9' ceilings. There beautiful hard wood floors in this living room and throughout the entire house. Just off the living room there is fully-enclosed, fully-heated sun room which is filled every afternoon with the afternoon sun. Next is a dining room large enough to host the biggest dinners. Next is a bright eat-in kitchen that is completely-to-date. Just off the kitchen there's a big covered deck, great for grilling and eating outdoors during the warm-weather months. Ascend the elegant stairs to the second floor that has four spacious bedrooms and center hall bathroom. The basement includes a full bathroom, laundry and access to the backyard. Despite this quiet street, this home is in the center of it all with a 92 Walk score and 75 transit score. Set your appointment today to see this home.
Location
State PA
County Philadelphia
Area 19151 (19151)
Zoning RSA3
Rooms
Other Rooms Living Room, Dining Room, Primary Bedroom, Bedroom 2, Bedroom 3, Kitchen, Family Room, Bedroom 1, Laundry
Basement Full
Interior
Interior Features Stain/Lead Glass, Kitchen - Eat-In
Hot Water Natural Gas
Heating Gas, Radiator
Cooling None
Flooring Wood
Fireplaces Number 1
Fireplace Y
Heat Source Natural Gas
Laundry Basement
Exterior
Water Access N
Accessibility None
Garage N
Building
Lot Description Front Yard, Rear Yard
Story 2
Sewer Public Sewer
Water Public
Architectural Style Other
Level or Stories 2
Additional Building Above Grade
Structure Type 9'+ Ceilings
New Construction N
Schools
School District The School District Of Philadelphia
Others
Senior Community No
Tax ID 344235100
Ownership Fee Simple
Acceptable Financing Conventional, VA, FHA 203(b)
Listing Terms Conventional, VA, FHA 203(b)
Financing Conventional,VA,FHA 203(b)
Read Less

Bought with David T Brown • Vylla Home



