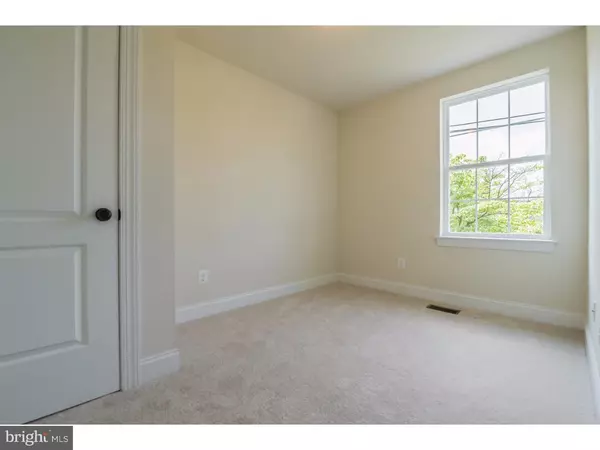For more information regarding the value of a property, please contact us for a free consultation.
423 E 10TH AVE Conshohocken, PA 19428
Want to know what your home might be worth? Contact us for a FREE valuation!

Our team is ready to help you sell your home for the highest possible price ASAP
Key Details
Sold Price $375,000
Property Type Single Family Home
Sub Type Detached
Listing Status Sold
Purchase Type For Sale
Square Footage 1,700 sqft
Price per Sqft $220
Subdivision None Available
MLS Listing ID 1002439970
Sold Date 06/10/16
Style Colonial
Bedrooms 3
Full Baths 3
HOA Y/N N
Abv Grd Liv Area 1,700
Originating Board TREND
Year Built 1923
Annual Tax Amount $2,664
Tax Year 2016
Lot Size 3,500 Sqft
Acres 0.08
Lot Dimensions 25
Property Description
All Brand New Interior Including: Walls, Electric, HVAC, Plumbing, Floors, Insulation, Roof, Windows, Deck,2 Car Garage and Much Much More! Exceptional Home On Upper Aves. Open Floor Plan With 5" Hand Scraped Hwd Flr & Oak Steps. Gas Fireplace In Living Room. Formal Dining Rm & Kitchen W/Granite, 42" Cabinets and Stainless Appliances. Mud Room Entrance From Brand New Deck For Easy Access To Detached Garage. Master Suite Includes Two Double Closets, Vaulted Ceiling & Master Bath Boasting Tiled Shower With Seamless Glass Enclosure. Two Additional Bedrooms and Beautiful Hall Bath With Tub Complete The 2nd Floor. Large Finished Basement With Full Bathroom & Laundry Room and Walk Out To Backyard. Great Deck With Nice Views. Brand New Two Car Garage. This home has everything!
Location
State PA
County Montgomery
Area Conshohocken Boro (10605)
Zoning R1
Rooms
Other Rooms Living Room, Dining Room, Primary Bedroom, Bedroom 2, Kitchen, Bedroom 1, Laundry, Other
Basement Full, Fully Finished
Interior
Interior Features Primary Bath(s), Kitchen - Eat-In
Hot Water Natural Gas
Heating Gas, Forced Air
Cooling Central A/C
Flooring Wood, Fully Carpeted, Tile/Brick
Fireplaces Number 1
Fireplaces Type Brick
Equipment Built-In Range, Dishwasher, Disposal, Energy Efficient Appliances, Built-In Microwave
Fireplace Y
Appliance Built-In Range, Dishwasher, Disposal, Energy Efficient Appliances, Built-In Microwave
Heat Source Natural Gas
Laundry Basement
Exterior
Exterior Feature Deck(s), Porch(es)
Garage Spaces 2.0
Utilities Available Cable TV
Water Access N
Accessibility None
Porch Deck(s), Porch(es)
Total Parking Spaces 2
Garage Y
Building
Story 2
Sewer Public Sewer
Water Public
Architectural Style Colonial
Level or Stories 2
Additional Building Above Grade
New Construction N
Schools
School District Colonial
Others
Senior Community No
Tax ID 05-00-10440-004
Ownership Fee Simple
Read Less

Bought with Binnie Bianco • Long & Foster Real Estate, Inc.



