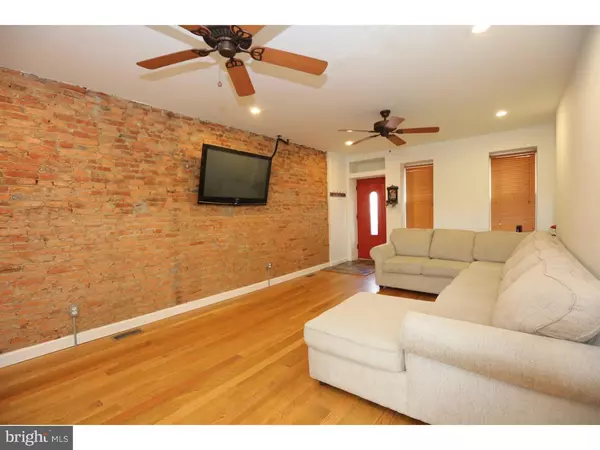For more information regarding the value of a property, please contact us for a free consultation.
2445 CEDAR ST Philadelphia, PA 19125
Want to know what your home might be worth? Contact us for a FREE valuation!

Our team is ready to help you sell your home for the highest possible price ASAP
Key Details
Sold Price $258,000
Property Type Townhouse
Sub Type Interior Row/Townhouse
Listing Status Sold
Purchase Type For Sale
Square Footage 1,120 sqft
Price per Sqft $230
Subdivision Fishtown
MLS Listing ID 1002439362
Sold Date 08/17/16
Style Straight Thru
Bedrooms 2
Full Baths 1
HOA Y/N N
Abv Grd Liv Area 1,120
Originating Board TREND
Year Built 1925
Annual Tax Amount $1,069
Tax Year 2016
Lot Size 840 Sqft
Acres 0.02
Lot Dimensions 14X60
Property Description
Incredibly charming inside and out! This 2-story brick front with original cornice, 2 large bedrooms and 1 spacious bath sits on one of the best blocks in Fishtown and is available immediately. Enter into a open living and dining room with exposed brick, 2 ceiling fans, and plenty of room for furnishings with the modern and open layout. There are hardwood floors and recessed lights throughout. The kitchen has a mosaic back splash, granite counters and a full stainless steel appliance package. There is a large rear yard accessible through the kitchen making grill to table service a breeze and perfect for pets and/or landscaping. The 2nd floor bedrooms are ample size and the hall bath is beautiful with a decorative solid wood vanity with granite top with oiled bronze glass shower enclosure and soaking tub and modern tile throughout. This home has both central air and radiator heating and is tastefully updated throughout. We welcome your visit today!
Location
State PA
County Philadelphia
Area 19125 (19125)
Zoning RSA5
Rooms
Other Rooms Living Room, Dining Room, Primary Bedroom, Kitchen, Bedroom 1, Laundry, Other
Basement Full, Unfinished
Interior
Interior Features Ceiling Fan(s), Kitchen - Eat-In
Hot Water Natural Gas
Heating Gas, Baseboard
Cooling Central A/C
Flooring Wood, Tile/Brick
Equipment Built-In Range, Dishwasher, Refrigerator
Fireplace N
Appliance Built-In Range, Dishwasher, Refrigerator
Heat Source Natural Gas
Laundry Basement
Exterior
Water Access N
Accessibility None
Garage N
Building
Lot Description Rear Yard
Story 2
Sewer Public Sewer
Water Public
Architectural Style Straight Thru
Level or Stories 2
Additional Building Above Grade
New Construction N
Schools
School District The School District Of Philadelphia
Others
Senior Community No
Tax ID 312044700
Ownership Fee Simple
Acceptable Financing Conventional, VA, FHA 203(b)
Listing Terms Conventional, VA, FHA 203(b)
Financing Conventional,VA,FHA 203(b)
Read Less

Bought with Lydia Vessels • Coldwell Banker Hearthside Realtors



