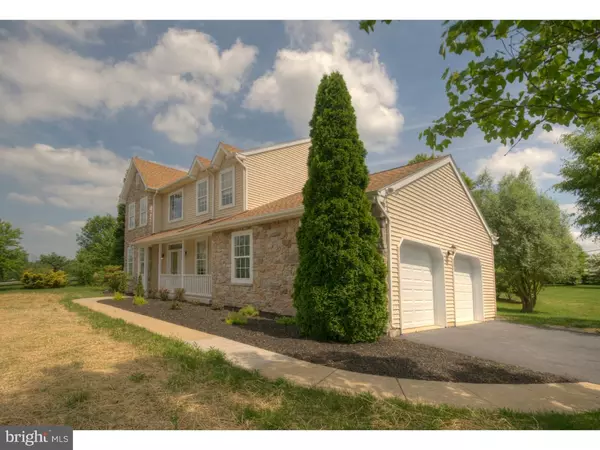For more information regarding the value of a property, please contact us for a free consultation.
1513 YEAGER RD Royersford, PA 19468
Want to know what your home might be worth? Contact us for a FREE valuation!

Our team is ready to help you sell your home for the highest possible price ASAP
Key Details
Sold Price $415,000
Property Type Single Family Home
Sub Type Detached
Listing Status Sold
Purchase Type For Sale
Square Footage 2,835 sqft
Price per Sqft $146
Subdivision Cedar Mill
MLS Listing ID 1002434994
Sold Date 07/29/16
Style Colonial
Bedrooms 4
Full Baths 2
Half Baths 2
HOA Y/N N
Abv Grd Liv Area 2,435
Originating Board TREND
Year Built 1995
Annual Tax Amount $6,197
Tax Year 2016
Lot Size 0.924 Acres
Acres 0.92
Lot Dimensions 150
Property Description
Stunning Home awaits you! This house has been cosmetically updated. Absolutely nothing to do here but move in! Everything you want is here with a bright open floor plan. The home features 4 generously sized bedrooms. The master suite has his and her closets and a fully renovated master bath. Upstairs also offers three generously sized bedrooms and another full size hallway bathroom that has also been totally renovated. The brand new kitchen features all new cherry cabinets with granite counter tops and a beautiful tile back splash. The first floor level also offers a stunning dining room, nice size office with ceiling to floor built in shelves, a cozy family room with a fireplace that walks out to the lovely one acre piece of property...you will love the back yard....Let's not forget the freshly painted, two car side entry garage with brand new garage doors. Also, the entire house has been freshly painted. A full, finished basement with a newly tiled powder room. The only thing left to do is PACK YOUR BAGS..
Location
State PA
County Montgomery
Area Upper Providence Twp (10661)
Zoning R1
Rooms
Other Rooms Living Room, Dining Room, Primary Bedroom, Bedroom 2, Bedroom 3, Kitchen, Family Room, Bedroom 1
Basement Full, Fully Finished
Interior
Interior Features Skylight(s), Ceiling Fan(s), Central Vacuum, Stall Shower, Kitchen - Eat-In
Hot Water Natural Gas
Heating Gas
Cooling Central A/C
Flooring Wood, Tile/Brick
Fireplaces Number 1
Equipment Oven - Self Cleaning
Fireplace Y
Appliance Oven - Self Cleaning
Heat Source Natural Gas
Laundry Main Floor
Exterior
Exterior Feature Deck(s), Porch(es)
Garage Spaces 5.0
Utilities Available Cable TV
Water Access N
Accessibility None
Porch Deck(s), Porch(es)
Attached Garage 2
Total Parking Spaces 5
Garage Y
Building
Story 2
Sewer Public Sewer
Water Public
Architectural Style Colonial
Level or Stories 2
Additional Building Above Grade, Below Grade
Structure Type 9'+ Ceilings
New Construction N
Schools
School District Spring-Ford Area
Others
Senior Community No
Tax ID 61-00-05658-203
Ownership Fee Simple
Read Less

Bought with Raymond W. Jones • RE/MAX Advantage



