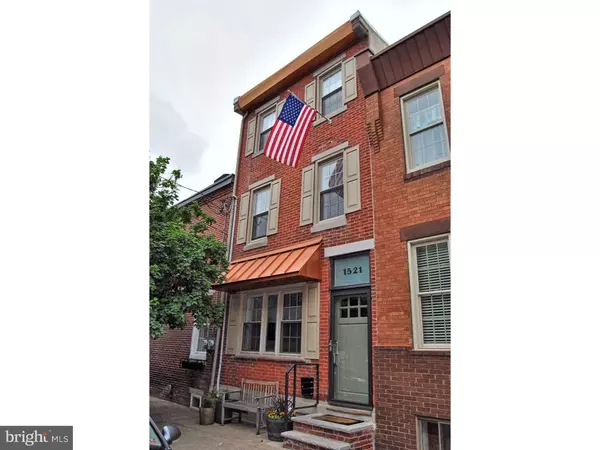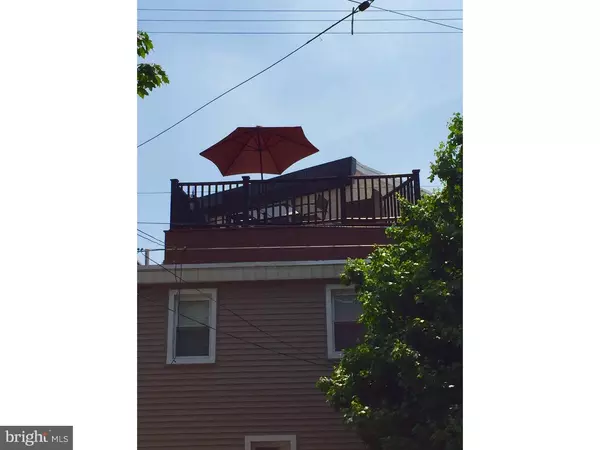For more information regarding the value of a property, please contact us for a free consultation.
1521 E SUSQUEHANNA AVE Philadelphia, PA 19125
Want to know what your home might be worth? Contact us for a FREE valuation!

Our team is ready to help you sell your home for the highest possible price ASAP
Key Details
Sold Price $387,500
Property Type Townhouse
Sub Type Interior Row/Townhouse
Listing Status Sold
Purchase Type For Sale
Square Footage 1,661 sqft
Price per Sqft $233
Subdivision Fishtown
MLS Listing ID 1002430760
Sold Date 07/29/16
Style Contemporary,Straight Thru
Bedrooms 3
Full Baths 2
HOA Y/N N
Abv Grd Liv Area 1,381
Originating Board TREND
Year Built 1925
Annual Tax Amount $1,754
Tax Year 2016
Lot Size 571 Sqft
Acres 0.01
Lot Dimensions 15X38
Property Description
Prime Prime Fishtown !! 3 story ! Beautiful newer brick front, blue stone step caps, custom railing. Modern screen and front door . Formal living room entry with hardwood floors and ceiling fan , recessed LED lighting , newer windows. Dining area with hardwood floors . Newer modern kitchen with upgraded cabinets 36" and granite counter top. Exit to small fenced bbq grill area. 2nd fl has two nice size bedrooms, front bedroom with exposed brick, closet and ceiling fan .Middle bedroom with chandelier. Large modern hall bath with tub and shower, and laundry area with stackable washer/dryer . 3rd fl with hall landing area and exit to rear roof trex deck, perfect for relaxing evenings . Master bedroom with modern master bath with stall shower right outside the bedroom . ceiling fan in master b/r , hardwood flooring . Finished basement with beautiful custom bar and exposed beams . Hvac closet and storage area . Newer electric and plumbing t/o . Newer heat and HVAC , newer roof . newer windows t/o. Walk to Loco Pez and ReAnimator coffee and Cedar Point. Girard corridor to everything and trolley , minutes to center city and NJ. best walking score !.Interior photos coming soon !!
Location
State PA
County Philadelphia
Area 19125 (19125)
Zoning RSA5
Rooms
Other Rooms Living Room, Dining Room, Primary Bedroom, Bedroom 2, Kitchen, Bedroom 1, Attic
Basement Full, Fully Finished
Interior
Interior Features Primary Bath(s), Ceiling Fan(s), Exposed Beams, Stall Shower, Kitchen - Eat-In
Hot Water Natural Gas
Heating Gas, Hot Water
Cooling Central A/C
Flooring Wood, Fully Carpeted, Vinyl, Tile/Brick
Fireplace N
Window Features Replacement
Heat Source Natural Gas
Laundry Upper Floor
Exterior
Exterior Feature Deck(s)
Utilities Available Cable TV
Water Access N
Roof Type Flat
Accessibility Mobility Improvements
Porch Deck(s)
Garage N
Building
Lot Description Level
Story 3+
Foundation Stone
Sewer Public Sewer
Water Public
Architectural Style Contemporary, Straight Thru
Level or Stories 3+
Additional Building Above Grade, Below Grade
New Construction N
Schools
School District The School District Of Philadelphia
Others
Senior Community No
Tax ID 181254000
Ownership Fee Simple
Acceptable Financing Conventional, FHA 203(b)
Listing Terms Conventional, FHA 203(b)
Financing Conventional,FHA 203(b)
Read Less

Bought with John D McDonald • Space & Company



