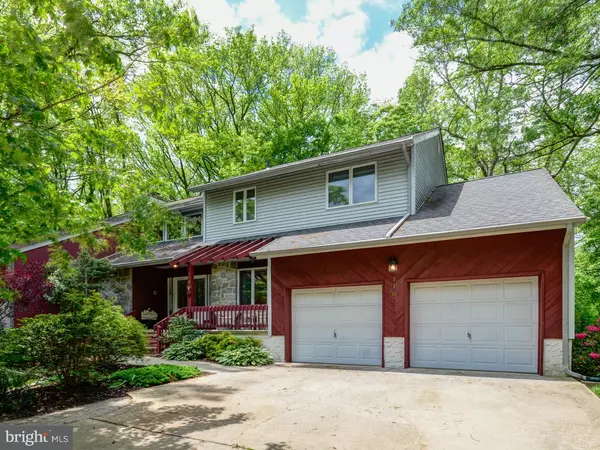For more information regarding the value of a property, please contact us for a free consultation.
118 ATLANTIC AVE Voorhees, NJ 08043
Want to know what your home might be worth? Contact us for a FREE valuation!

Our team is ready to help you sell your home for the highest possible price ASAP
Key Details
Sold Price $290,000
Property Type Single Family Home
Sub Type Detached
Listing Status Sold
Purchase Type For Sale
Square Footage 2,272 sqft
Price per Sqft $127
Subdivision Ashland Terrace
MLS Listing ID 1002430944
Sold Date 08/24/16
Style Contemporary
Bedrooms 4
Full Baths 3
Half Baths 1
HOA Y/N N
Abv Grd Liv Area 2,272
Originating Board TREND
Year Built 1986
Annual Tax Amount $9,005
Tax Year 2015
Lot Size 0.740 Acres
Acres 0.74
Lot Dimensions 100X260
Property Description
Welcome to this Custom Contemporary home situated on just under 3/4 acre wooded lot. An inviting porch, stone facade and newer front door greet you before you enter into the Two Story Foyer. To the left of the foyer is a large Living Room with a vaulted ceiling and Bay Window. The Formal Dining Room to the right of the foyer offers crown molding, a chair rail and a Bay Window. There is also an updated half bath on the main level that features ceramic tile and new fixtures. Enter into the open Kitchen to discover an eye catching tile backsplash and ceramic tile flooring. A newer dishwasher, recessed lighting, ceiling fan and double sink add to the Kitchen amenities. There is also a slider overlooking the rear deck and wooded yard. Off of the Kitchen is a Family Room that offers a brick wood burning fireplace for those cold nights and a slider to the rear deck for the warm ones! Don't want to track dirt in the house through the slider doors? Just use the separate Mud Room entrance from the rear yard. Upstairs you will find four bedrooms and three full baths. The Master Suite features a sitting area with an overlook of the Living Room and a walk-in closet. The Master Bath offers ceramic tile flooring and walls, two sinks, Jacuzzi tub, skylight and linen closet. The second full bath has been updated with ceramic tile flooring and walls, and all new fixtures. The third full bath has also been updated and is located off of the second bedroom. Other amenities include ceiling fans in the second and third bedrooms, newer carpet in the Living and Family Room, two car garage, attic and a full unfinished basement for all your storage needs! One Year HSA Home Warranty Included!
Location
State NJ
County Camden
Area Voorhees Twp (20434)
Zoning 100
Rooms
Other Rooms Living Room, Dining Room, Primary Bedroom, Bedroom 2, Bedroom 3, Kitchen, Family Room, Bedroom 1, Laundry, Other, Attic
Basement Full, Unfinished
Interior
Interior Features Primary Bath(s), Skylight(s), Ceiling Fan(s), Kitchen - Eat-In
Hot Water Natural Gas
Heating Gas, Forced Air
Cooling Central A/C
Flooring Fully Carpeted, Tile/Brick
Fireplaces Number 1
Fireplaces Type Brick
Equipment Built-In Range, Disposal, Built-In Microwave
Fireplace Y
Appliance Built-In Range, Disposal, Built-In Microwave
Heat Source Natural Gas
Laundry Main Floor
Exterior
Exterior Feature Deck(s), Porch(es)
Garage Spaces 5.0
Water Access N
Roof Type Pitched,Shingle
Accessibility None
Porch Deck(s), Porch(es)
Attached Garage 2
Total Parking Spaces 5
Garage Y
Building
Story 2
Foundation Brick/Mortar
Sewer Public Sewer
Water Public
Architectural Style Contemporary
Level or Stories 2
Additional Building Above Grade
New Construction N
Schools
Elementary Schools Osage
Middle Schools Voorhees
School District Voorhees Township Board Of Education
Others
Senior Community No
Tax ID 34-00094-00017
Ownership Fee Simple
Security Features Security System
Read Less

Bought with Susan A Lombard • RE/MAX ONE Realty



