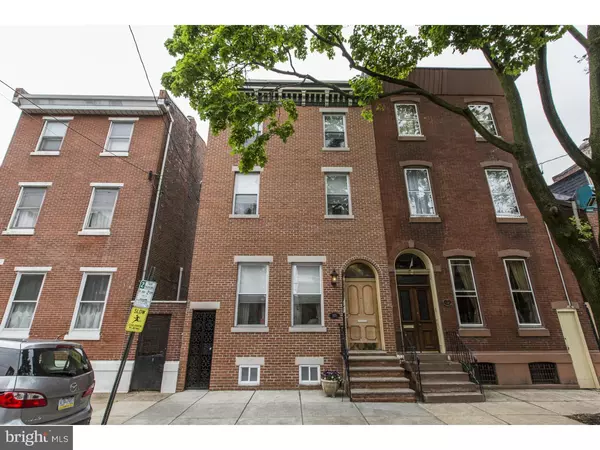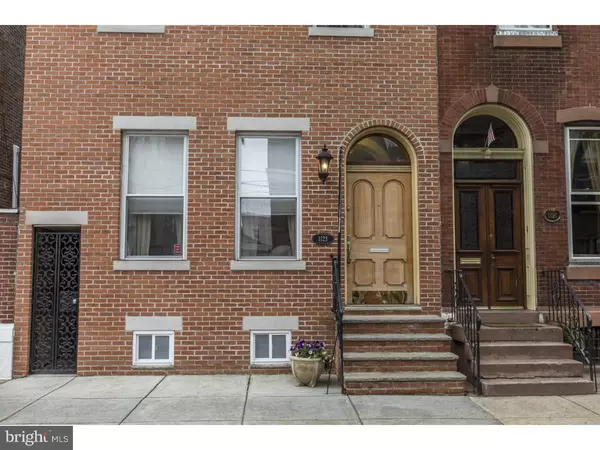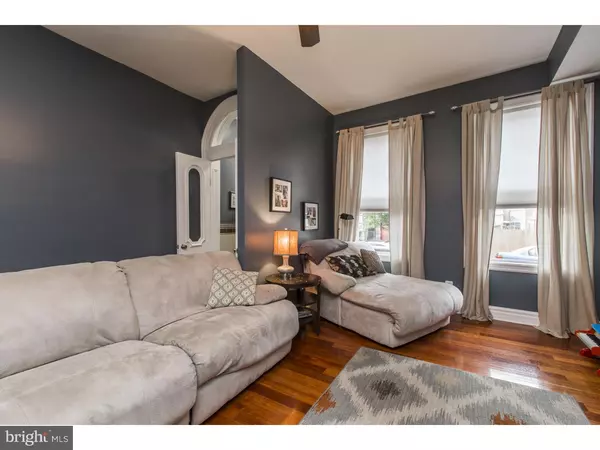For more information regarding the value of a property, please contact us for a free consultation.
1123 MARLBOROUGH ST Philadelphia, PA 19125
Want to know what your home might be worth? Contact us for a FREE valuation!

Our team is ready to help you sell your home for the highest possible price ASAP
Key Details
Sold Price $449,000
Property Type Townhouse
Sub Type End of Row/Townhouse
Listing Status Sold
Purchase Type For Sale
Square Footage 2,700 sqft
Price per Sqft $166
Subdivision Fishtown
MLS Listing ID 1002424830
Sold Date 07/15/16
Style Other
Bedrooms 4
Full Baths 2
Half Baths 2
HOA Y/N N
Abv Grd Liv Area 2,700
Originating Board TREND
Annual Tax Amount $3,688
Tax Year 2016
Lot Size 2,240 Sqft
Acres 0.05
Lot Dimensions 20X112
Property Description
Location, Location! Absolutely stunning, fully renovated, end-unit row located on a one-way street in desirable Fishtown. Residence is located within walking distance to shops, restaurants and public transportation, and easy access to all major highways. This home has been meticulously cared for and beautifully upgraded from top to bottom! The brick face of the home is only 5 years old! Far from mundane, the finishes inside are a mix of modern updates blended with the classic details and charm of an older home. Step into the cozy, foyer space which can be shut off with french doors from the rest of the home and continue into the gorgeous living room comprising of 9 ft ceilings, hardwood flooring, tons of windows for natural light, and a dazzling gas fireplace as the perfect focal piece! The original, winding staircase has been nicely refinished and lends access to the second story while making a bold, entrance statement. Access to the side alley, fully finished basement with powder room , and dining room, is located back the hallway. Continue through the lovely dining room into the spacious, bright and cheery, gourmet kitchen. Oodles of cabinets line the wall for all your storage needs and a kitchen island, complete with sink and dishwasher, provides extra prep space. S.S. appliances, recessed lighting, granite counter tops and double glass patio doors. Outdoor patio is fully fenced in for added privacy with access to the alley way. The two spare rooms located on the second level can be accessed by the front stair case, but also contain a private back staircase that splits that two rooms apart. Each room feature ceiling fans, plush carpeting and deep closets. A large powder room with laundry are accessible through the second bedroom. Take a half step upstairs to the next level which contains a third bedroom and full bathroom with shower/tub combo. This bedroom contains two separate closets with double hanging organization and looks out over the street below. The remarkable master suite is located on the top level of the home and features vaulted ceilings, custom built-in shelving, a view looking over the street below, and roomy closet space. The en suite is the perfect spot to come home and relax?featuring a whirlpool soaking tub and beautiful, tiled walk-in shower with dual shower heads. If you've been searching for a unique home in a great location, look no further! This is the home for you!
Location
State PA
County Philadelphia
Area 19125 (19125)
Zoning RSA5
Rooms
Other Rooms Living Room, Dining Room, Primary Bedroom, Bedroom 2, Bedroom 3, Kitchen, Family Room, Bedroom 1
Basement Full, Fully Finished
Interior
Interior Features Primary Bath(s), Kitchen - Island, Butlers Pantry, Ceiling Fan(s), Stall Shower, Kitchen - Eat-In
Hot Water Natural Gas
Heating Gas, Forced Air
Cooling Central A/C
Flooring Wood, Fully Carpeted, Tile/Brick
Fireplaces Number 1
Equipment Oven - Self Cleaning, Dishwasher, Disposal, Built-In Microwave
Fireplace Y
Appliance Oven - Self Cleaning, Dishwasher, Disposal, Built-In Microwave
Heat Source Natural Gas
Laundry Upper Floor
Exterior
Exterior Feature Patio(s)
Fence Other
Utilities Available Cable TV
Water Access N
Accessibility None
Porch Patio(s)
Garage N
Building
Lot Description Level
Story 3+
Sewer Public Sewer
Water Public
Architectural Style Other
Level or Stories 3+
Additional Building Above Grade
Structure Type Cathedral Ceilings,9'+ Ceilings
New Construction N
Schools
School District The School District Of Philadelphia
Others
Senior Community No
Tax ID 181063600
Ownership Fee Simple
Security Features Security System
Read Less

Bought with Noah S Ostroff • Keller Williams Philadelphia



