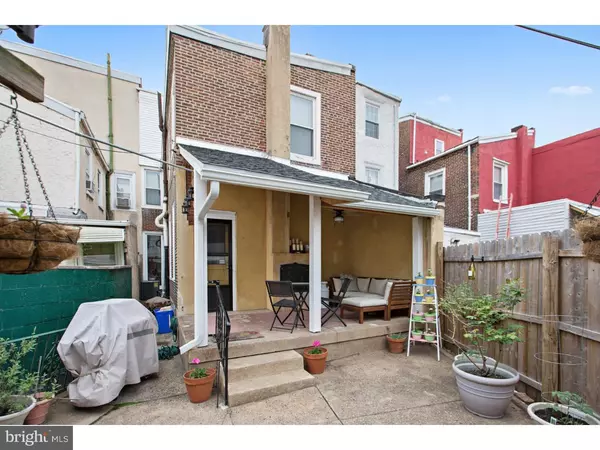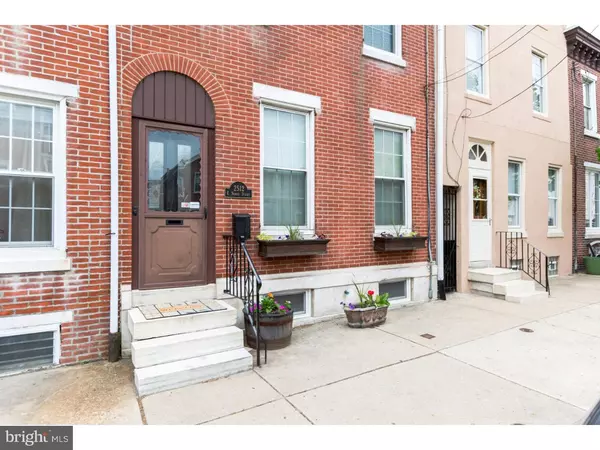For more information regarding the value of a property, please contact us for a free consultation.
2512 E NORRIS ST Philadelphia, PA 19125
Want to know what your home might be worth? Contact us for a FREE valuation!

Our team is ready to help you sell your home for the highest possible price ASAP
Key Details
Sold Price $372,001
Property Type Townhouse
Sub Type Interior Row/Townhouse
Listing Status Sold
Purchase Type For Sale
Square Footage 2,018 sqft
Price per Sqft $184
Subdivision Fishtown
MLS Listing ID 1002423194
Sold Date 08/25/16
Style Traditional
Bedrooms 3
Full Baths 1
Half Baths 1
HOA Y/N N
Abv Grd Liv Area 2,018
Originating Board TREND
Year Built 1966
Annual Tax Amount $4,579
Tax Year 2016
Lot Size 1,710 Sqft
Acres 0.04
Lot Dimensions 18X103
Property Description
There's something stately about three-story brick row homes, and this beauty with a lovely marble stoop and matching frame window sills, is certainly no exception. Introduced by a proper vestibule?the traditional floorplan hails a Victorian style composition. High ceilings grace the rooms on each level, adorned with original moulding and functional grates outlined with ornamental metal millwork frame ventilation channels. No glitzy renovations here, this house sings old world Charm and character, accented with a few modern accessories to create an interesting blend. New wood floors line the living and dining areas, nudging the lustrous original wood staircase that leads to the upper levels. Light streams through two large windows, meeting light from an opposite third window in the center of the comfortable living room. A large fireplace has been sealed and it's authentic mantle brightens one wall. The generous apportioned dining room is ideal for entertaining, casual or formal and a 3-pendant track light adds a modern touch. A well proportioned kitchen with original wood cabinetry, a stunning ceiling to match, white appliances, and tile flooring creates a character that is innate to this style and offers plenty of space for cooking and preparation. Granite tile mixing the modern gray and traditional wood theme, comprises the ample counter and is accented with a white tile backsplash. A well designed half bath has been conveniently tucked next to the kitchen. The second floor announces an open study complete with distinctive wood built-ins including a unique corner hutch. Large closets are found behind sturdy doors graced with original knobs and handles A cozy spare bedroom sits to the back of the house while the sizable master bedroom sprawls along the front. History is seen in the handsome refurbished planked flooring and three large windows create a light and airy atmosphere. A broad full bath declares personality as small white square tiles surround the bath and walls, block glass tiles form the window and the floor is pronounced by gorgeous terra cotta colored tile accented with a center inlaid design. Who doesn't love a bonus room with lots of space and light? Here is the third level?a multi-purpose space currently acting as a third bedroom. Last but not least- a real garage with walking access through the back yard. This is a gem that can truly be called HOME! Earliest Possession is in August!
Location
State PA
County Philadelphia
Area 19125 (19125)
Zoning RSA5
Rooms
Other Rooms Living Room, Dining Room, Primary Bedroom, Bedroom 2, Kitchen, Family Room, Bedroom 1
Basement Full
Interior
Hot Water Natural Gas
Heating Gas, Forced Air
Cooling Central A/C
Fireplace N
Heat Source Natural Gas
Laundry Basement
Exterior
Garage Spaces 1.0
Water Access N
Accessibility None
Total Parking Spaces 1
Garage Y
Building
Story 3+
Sewer Public Sewer
Water Public
Architectural Style Traditional
Level or Stories 3+
Additional Building Above Grade
New Construction N
Schools
School District The School District Of Philadelphia
Others
Senior Community No
Tax ID 181269100
Ownership Fee Simple
Acceptable Financing Conventional, VA, USDA
Listing Terms Conventional, VA, USDA
Financing Conventional,VA,USDA
Read Less

Bought with Christopher Thude • RE/MAX Access



