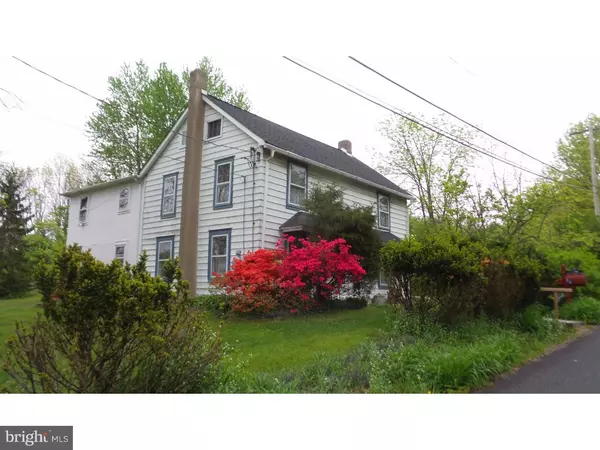For more information regarding the value of a property, please contact us for a free consultation.
35 N DIETZ MILL RD Telford, PA 18969
Want to know what your home might be worth? Contact us for a FREE valuation!

Our team is ready to help you sell your home for the highest possible price ASAP
Key Details
Sold Price $250,000
Property Type Single Family Home
Sub Type Detached
Listing Status Sold
Purchase Type For Sale
Square Footage 2,340 sqft
Price per Sqft $106
Subdivision None Available
MLS Listing ID 1002419672
Sold Date 06/21/16
Style Colonial
Bedrooms 4
Full Baths 2
HOA Y/N N
Abv Grd Liv Area 2,340
Originating Board TREND
Year Built 1880
Annual Tax Amount $5,893
Tax Year 2016
Lot Size 8.470 Acres
Acres 8.47
Lot Dimensions 647 X 570
Property Description
Located in Prestigious Salford Township, this Stone and Log Accented Farmhouse, on eight lush acres, is just waiting for your renovations and your horses! There are subdivision possibilities too! This Two Story Colonial Farmhouse has so much potential with Stone and Log Accents inside, an open floorplan, numerous outbuildings and fenced pastures that make this ideal for horse lovers and gentleman farmers. Subdivision possibilities could also make this property fantastic for building your dream home, renovating the farmhouse, then renting it and keeping it for your future retirement nest egg. Located on 8+ acres with a renovated Bank Barn and three additional out buildings that could house your horses, sheep, goats, chickens and more! This Farmhouse is larger than it looks and has an unusually open and spacious floor plan! Charming Built-ins, Log and Stone wall accents, deep window sills, Oak, Pine and Wide Plank floors all lend to the charm and character of the home. The Living and Dining Rooms could be used as a Great Room, in addition to the Family Room. There is a walk-in fireplace in the Living Room and a Wood Stove in the Family Room. The Kitchen has a breakfast area that opens to the Family Room. This home is NOT able to be financed with traditional financing. Most of the systems in the home have not been used in over 10 years. The plumbing and heating systems are not operational. Cash offers only.
Location
State PA
County Montgomery
Area Salford Twp (10644)
Zoning R90
Rooms
Other Rooms Living Room, Dining Room, Primary Bedroom, Bedroom 2, Bedroom 3, Kitchen, Family Room, Bedroom 1, Attic
Basement Partial, Unfinished, Drainage System
Interior
Interior Features Dining Area
Hot Water Electric
Heating Electric, Baseboard
Cooling None
Flooring Wood, Vinyl
Fireplaces Number 1
Fireplaces Type Stone
Fireplace Y
Heat Source Electric
Laundry Main Floor
Exterior
Exterior Feature Porch(es)
Garage Spaces 4.0
Fence Other
Water Access N
Roof Type Pitched,Shingle
Accessibility None
Porch Porch(es)
Total Parking Spaces 4
Garage Y
Building
Lot Description Level, Open, Front Yard, Rear Yard, SideYard(s), Subdivision Possible
Story 2
Foundation Stone
Sewer On Site Septic
Water Well
Architectural Style Colonial
Level or Stories 2
Additional Building Above Grade
New Construction N
Schools
Elementary Schools Salford Hills
School District Souderton Area
Others
Senior Community No
Tax ID 44-00-00589-006
Ownership Fee Simple
Horse Feature Paddock
Read Less

Bought with Non Subscribing Member • Non Member Office



