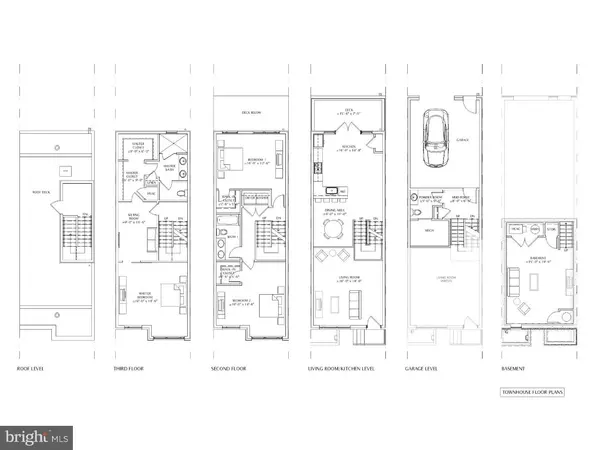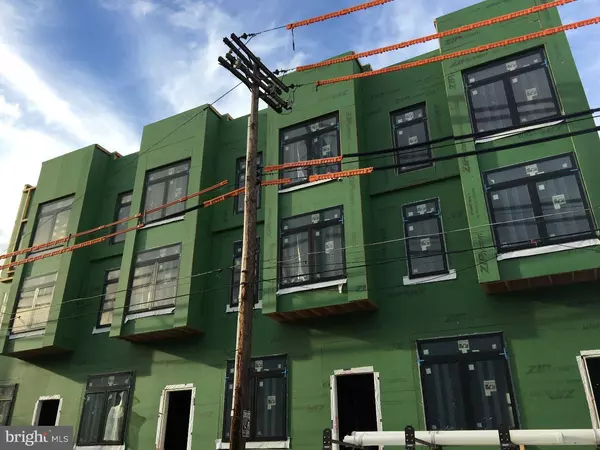For more information regarding the value of a property, please contact us for a free consultation.
2412 E GORDON ST #4 Philadelphia, PA 19125
Want to know what your home might be worth? Contact us for a FREE valuation!

Our team is ready to help you sell your home for the highest possible price ASAP
Key Details
Sold Price $504,900
Property Type Townhouse
Sub Type Interior Row/Townhouse
Listing Status Sold
Purchase Type For Sale
Square Footage 2,700 sqft
Price per Sqft $187
Subdivision Fishtown
MLS Listing ID 1002406274
Sold Date 08/05/16
Style Contemporary
Bedrooms 3
Full Baths 2
Half Baths 1
HOA Fees $97/mo
HOA Y/N Y
Abv Grd Liv Area 2,700
Originating Board TREND
Year Built 2016
Annual Tax Amount $500
Tax Year 2015
Lot Size 871 Sqft
Acres 0.02
Lot Dimensions 17X53
Property Description
Welcome to Argyle Court! Amazing New Construction in Fishtown. Eight stunning townhomes with Parking! Main level features spacious living room, formal dining area, rear balcony, and large kitchen with counter seating and stainless steel appliances. Second floor has two sizable bedrooms with walk in closets, laundry, and ceramic hall bath with tub and double sink. Third Floor is master suite with sitting room, immense walk in closet, and spectacular master bath with huge shower, double vanity, and toilet room. Rooftop deck, high efficiency Dual zone HVAC, and full finsished basement included. Conveniently located to Loco Pez, Pizza Brain, Martha, Philadelphia Brewing Company, Cedar Point, High Wire Gallery, public transportation and much more. Summer completion. 91 Walk Score! 10 year tax abatement!
Location
State PA
County Philadelphia
Area 19125 (19125)
Zoning RESID
Rooms
Other Rooms Living Room, Dining Room, Primary Bedroom, Bedroom 2, Kitchen, Family Room, Bedroom 1
Basement Full
Interior
Interior Features Kitchen - Island, Stall Shower, Kitchen - Eat-In
Hot Water Natural Gas
Heating Gas, Forced Air
Cooling Central A/C
Flooring Wood, Tile/Brick
Equipment Dishwasher, Disposal
Fireplace N
Appliance Dishwasher, Disposal
Heat Source Natural Gas
Laundry Upper Floor
Exterior
Exterior Feature Deck(s), Roof
Garage Spaces 1.0
Utilities Available Cable TV
Water Access N
Roof Type Flat
Accessibility None
Porch Deck(s), Roof
Attached Garage 1
Total Parking Spaces 1
Garage Y
Building
Story 3+
Sewer Public Sewer
Water Public
Architectural Style Contemporary
Level or Stories 3+
Additional Building Above Grade
Structure Type 9'+ Ceilings
New Construction Y
Schools
School District The School District Of Philadelphia
Others
Senior Community No
Tax ID XXXXXXX
Ownership Fee Simple
Acceptable Financing Conventional
Listing Terms Conventional
Financing Conventional
Read Less

Bought with William C Davis • Homestarr Realty



