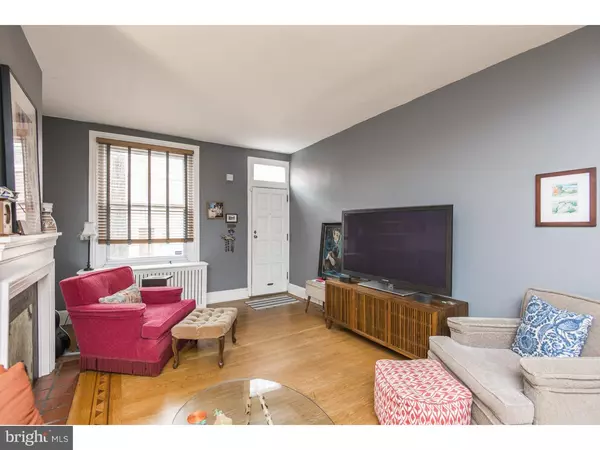For more information regarding the value of a property, please contact us for a free consultation.
1133 E OXFORD ST Philadelphia, PA 19125
Want to know what your home might be worth? Contact us for a FREE valuation!

Our team is ready to help you sell your home for the highest possible price ASAP
Key Details
Sold Price $292,000
Property Type Townhouse
Sub Type Interior Row/Townhouse
Listing Status Sold
Purchase Type For Sale
Square Footage 1,228 sqft
Price per Sqft $237
Subdivision Fishtown
MLS Listing ID 1002402648
Sold Date 06/17/16
Style Other
Bedrooms 3
Full Baths 1
HOA Y/N N
Abv Grd Liv Area 1,228
Originating Board TREND
Annual Tax Amount $2,665
Tax Year 2016
Lot Size 1,032 Sqft
Acres 0.02
Lot Dimensions 14X77
Property Description
Located in Fishtown's popular Riverside section, this quaint sun-lit home features great original details and an ideal layout. The large, wide-open living room has hardwood floors with inlay, decorative mantel, built-in bookshelves, custom Shaker-style radiator covers and a decorative arch creating two distinct sitting areas. A separate dining room leads to the updated, eco-friendly eat-in kitchen overlooking a newly redesigned and landscaped perennial garden - perfect for entertaining. Upstairs, there are three true bedrooms, all with hardwood floors and good closet space, and a cute bathroom with pocket door and linen closet. Laundry is located in the unfinished basement with plenty of storage space. Oxford is a quiet, tree-lined street situated in the heart of Fishtown, just blocks away from the El, Penn Treaty Park and the emerging water front, the Frankford Ave Arts Corridor and Girard Ave dining and nightlife.
Location
State PA
County Philadelphia
Area 19125 (19125)
Zoning RSA5
Rooms
Other Rooms Living Room, Dining Room, Primary Bedroom, Bedroom 2, Kitchen, Family Room, Bedroom 1
Basement Full, Unfinished
Interior
Interior Features Ceiling Fan(s), Kitchen - Eat-In
Hot Water Natural Gas
Heating Oil, Steam
Cooling Wall Unit
Flooring Wood
Fireplaces Number 1
Equipment Cooktop, Disposal
Fireplace Y
Appliance Cooktop, Disposal
Heat Source Oil, Other
Laundry Basement
Exterior
Exterior Feature Patio(s)
Water Access N
Accessibility None
Porch Patio(s)
Garage N
Building
Story 2
Sewer Public Sewer
Water Public
Architectural Style Other
Level or Stories 2
Additional Building Above Grade
New Construction N
Schools
School District The School District Of Philadelphia
Others
Senior Community No
Tax ID 181080400
Ownership Fee Simple
Read Less

Bought with Lara Ertwine • Keller Williams Philadelphia



