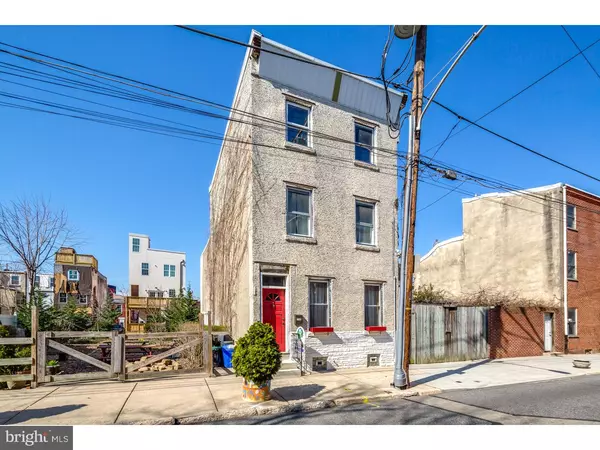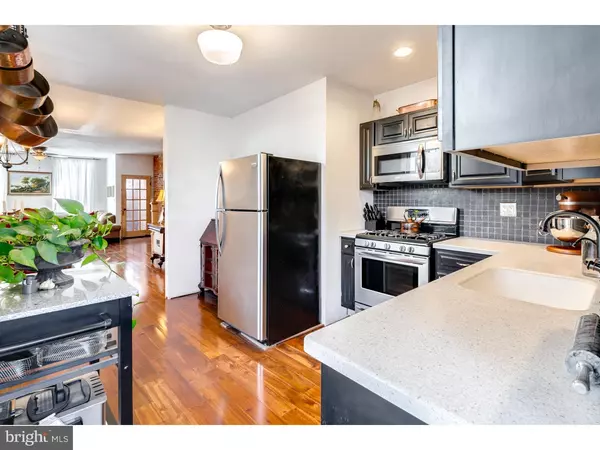For more information regarding the value of a property, please contact us for a free consultation.
1240 CREASE ST Philadelphia, PA 19125
Want to know what your home might be worth? Contact us for a FREE valuation!

Our team is ready to help you sell your home for the highest possible price ASAP
Key Details
Sold Price $365,000
Property Type Townhouse
Sub Type Interior Row/Townhouse
Listing Status Sold
Purchase Type For Sale
Square Footage 2,000 sqft
Price per Sqft $182
Subdivision Fishtown
MLS Listing ID 1002402758
Sold Date 07/01/16
Style Straight Thru
Bedrooms 4
Full Baths 1
Half Baths 1
HOA Y/N N
Abv Grd Liv Area 2,000
Originating Board TREND
Year Built 1896
Annual Tax Amount $2,794
Tax Year 2016
Lot Size 1,800 Sqft
Acres 0.04
Lot Dimensions 18X100
Property Description
PRIME LOCATION IN FISHTOWN! Here is your opportunity to convert this partially unfinished 4 bedroom, 1.5 bathroom stand-alone row home into a solid investment property or dream home. This 2,000 square foot three-story house sits on an 18x100 foot lot and is adjacent to a community garden. The first floor features an open floor plan with hardwood floors, exposed brick walls, newly updated kitchen and powder room. All newer stainless steel appliances in kitchen. Upstairs on the second floor there are three bedrooms, a full bathroom and new front-loading washer and dryer in the hallway. The unfinished third floor is 28x16 feet that can be made into a master suite with partial skyline views from the rear window. Other features include a 50-foot deep backyard with an apple tree and garden beds as well as wooden fencing, a water treatment system, newer Goodman heating unit in basement and both roofs have been repaired and resurfaced within the past two years (under warranty). This house is a short walk to all the great restaurants, bars and nightlife along the booming Frankford Avenue corridor. Don't miss this chance to enjoy all the new and exciting development in Fishtown.
Location
State PA
County Philadelphia
Area 19125 (19125)
Zoning RSA5
Rooms
Other Rooms Living Room, Dining Room, Primary Bedroom, Bedroom 2, Bedroom 3, Kitchen, Family Room, Bedroom 1
Basement Full
Interior
Hot Water Electric
Heating Gas
Cooling Wall Unit
Fireplace N
Heat Source Natural Gas
Laundry Upper Floor
Exterior
Water Access N
Accessibility None
Garage N
Building
Story 3+
Sewer Public Sewer
Water Public
Architectural Style Straight Thru
Level or Stories 3+
Additional Building Above Grade
New Construction N
Schools
School District The School District Of Philadelphia
Others
Senior Community No
Tax ID 181042100
Ownership Fee Simple
Read Less

Bought with Kyle Miller • Keller Williams Realty Devon-Wayne



