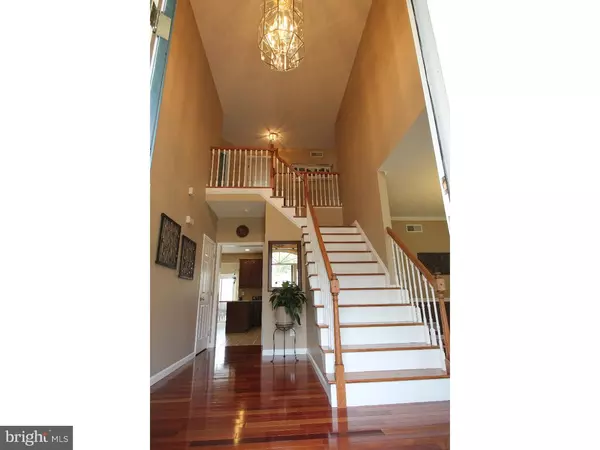For more information regarding the value of a property, please contact us for a free consultation.
1250 THUNDER HILL RD Lincoln University, PA 19352
Want to know what your home might be worth? Contact us for a FREE valuation!

Our team is ready to help you sell your home for the highest possible price ASAP
Key Details
Sold Price $429,900
Property Type Single Family Home
Sub Type Detached
Listing Status Sold
Purchase Type For Sale
Square Footage 4,530 sqft
Price per Sqft $94
Subdivision Ests Of Londn Brdg
MLS Listing ID 1002395376
Sold Date 05/06/16
Style Colonial,Traditional
Bedrooms 4
Full Baths 2
Half Baths 2
HOA Fees $25/ann
HOA Y/N Y
Abv Grd Liv Area 4,530
Originating Board TREND
Year Built 1999
Annual Tax Amount $6,976
Tax Year 2016
Lot Size 1.000 Acres
Acres 1.0
Lot Dimensions 0X0
Property Description
Simply perfect. Not one upgrade or freshen up was missed by this homeowner. From the Brazilian cherry flooring that is throughout most of the first and the second floor to the tankless hot water heater, whole house humidifier and central vac, you won't be disappointed! The first floor features a huge kitchen boasting porcelain tiled flooring, granite counter tops, new sink and faucet, a stainless steel stove and microwave (2015) and new, top of the line breakfast room slider ( with in glass blinds!). The dining room, on the right as you enter the foyer, is a stately room with a sophisticated, rich two tone paint and a chair rail. The formal living room flanks the foyer to the left and opens to the vaulted ceiling family room with a gas fireplace and stone surround that soars to the ceiling. The room, like most of the rest of the house, is freshly painted in warm custom colors and gets lots of natural light. This floor also is host to the porcelain tiled sunroom which can easily double as an office space that has the same top of the line new slider leading to the freshly power washer and painted deck. The second floor is where you will find the main bedroom with a tray ceiling, sitting area and luxurious private bath with gorgeous tile and paint. There are 3 more large bedrooms, each with beautiful paint choices and hardwood floors that share a hall bath. The basement is FINISHED and has a full(new slider) WALK OUT and a BATHROOM!- The finished space is open with a gas stove and mini bar like area on one side. There are more semi finished areas, like a workshop and craft area as well as general storage on the other side. The back yard is flat and open and waiting for your summer fun! The landscaping all around the home has been redone since original purchase and was well thought out with plantings and placement.
Location
State PA
County Chester
Area New London Twp (10371)
Zoning R1
Rooms
Other Rooms Living Room, Dining Room, Primary Bedroom, Bedroom 2, Bedroom 3, Kitchen, Family Room, Bedroom 1, Other, Attic
Basement Full, Outside Entrance
Interior
Interior Features Primary Bath(s), Kitchen - Island, Butlers Pantry, Ceiling Fan(s), Central Vacuum, Dining Area
Hot Water Propane
Heating Propane, Forced Air
Cooling Central A/C
Flooring Wood, Fully Carpeted, Tile/Brick
Fireplaces Number 1
Fireplaces Type Stone, Gas/Propane
Equipment Built-In Range, Oven - Self Cleaning, Dishwasher
Fireplace Y
Appliance Built-In Range, Oven - Self Cleaning, Dishwasher
Heat Source Bottled Gas/Propane
Laundry Main Floor
Exterior
Exterior Feature Deck(s), Patio(s)
Parking Features Inside Access, Garage Door Opener
Garage Spaces 5.0
Fence Other
Utilities Available Cable TV
Water Access N
Roof Type Pitched,Shingle
Accessibility None
Porch Deck(s), Patio(s)
Attached Garage 2
Total Parking Spaces 5
Garage Y
Building
Lot Description Corner, Level, Open, Front Yard, Rear Yard, SideYard(s)
Story 2
Foundation Concrete Perimeter
Sewer On Site Septic
Water Public
Architectural Style Colonial, Traditional
Level or Stories 2
Additional Building Above Grade
Structure Type Cathedral Ceilings,9'+ Ceilings,High
New Construction N
Schools
Elementary Schools Avon Grove
Middle Schools Fred S. Engle
High Schools Avon Grove
School District Avon Grove
Others
HOA Fee Include Common Area Maintenance
Senior Community No
Tax ID 71-04 -0202
Ownership Fee Simple
Security Features Security System
Acceptable Financing Conventional, VA, FHA 203(b)
Listing Terms Conventional, VA, FHA 203(b)
Financing Conventional,VA,FHA 203(b)
Read Less

Bought with Daniel A Sweeney • Long & Foster Real Estate, Inc.



