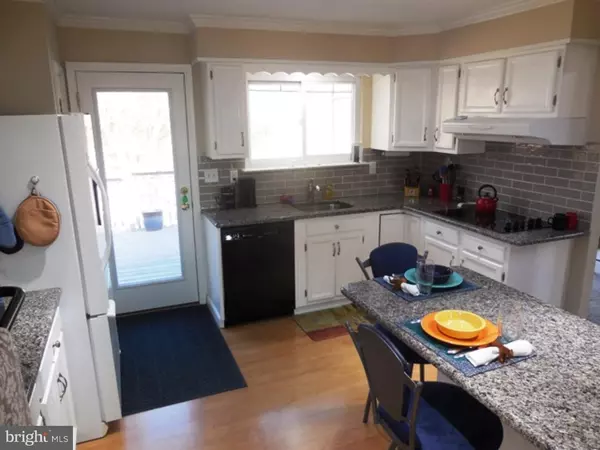For more information regarding the value of a property, please contact us for a free consultation.
1264 N MANOR RD Honey Brook, PA 19344
Want to know what your home might be worth? Contact us for a FREE valuation!

Our team is ready to help you sell your home for the highest possible price ASAP
Key Details
Sold Price $333,000
Property Type Single Family Home
Sub Type Detached
Listing Status Sold
Purchase Type For Sale
Square Footage 2,365 sqft
Price per Sqft $140
Subdivision None Available
MLS Listing ID 1002395558
Sold Date 08/05/16
Style Colonial,Bi-level
Bedrooms 4
Full Baths 3
HOA Y/N N
Abv Grd Liv Area 2,365
Originating Board TREND
Year Built 1977
Annual Tax Amount $5,371
Tax Year 2016
Lot Size 2.400 Acres
Acres 2.4
Property Description
Transformed!!! The sellers have been busy preparing their home for you over the last few months and now it's ready. No expense was spared to bring this beauty up to speed. All new paint, all new carpets, redesigned kitchen with granite counter tops and even a brand new septic system. This home just shines and with the open floor plan will accommodate a host of lifestyles. The awesome two tiered trex deck is great for entertaining as well as enjoying the natural beauty of the private back yard and koi pond. All the rooms are very spacious and the lower level offers an excellent space for crafting, a cozy fireplace, a very large pantry as well as a walk out to a large concrete patio. Set down a long lane, you'll feel secluded yet close to everything at the same time. Sad to leave their home after nearly 30 years, the owners have taken pride in their home and it shows. You'll definitely want to add this to your list of homes to see.
Location
State PA
County Chester
Area Wallace Twp (10331)
Zoning R
Rooms
Other Rooms Living Room, Dining Room, Primary Bedroom, Bedroom 2, Bedroom 3, Kitchen, Family Room, Bedroom 1, Laundry, Other
Basement Full, Fully Finished
Interior
Interior Features Primary Bath(s), Skylight(s), Ceiling Fan(s), Kitchen - Eat-In
Hot Water Electric
Heating Oil, Forced Air
Cooling Central A/C
Flooring Fully Carpeted, Vinyl
Fireplaces Number 2
Fireplaces Type Brick
Equipment Oven - Self Cleaning, Dishwasher
Fireplace Y
Appliance Oven - Self Cleaning, Dishwasher
Heat Source Oil
Laundry Lower Floor
Exterior
Exterior Feature Deck(s)
Garage Spaces 5.0
Utilities Available Cable TV
Water Access N
Accessibility None
Porch Deck(s)
Attached Garage 2
Total Parking Spaces 5
Garage Y
Building
Sewer On Site Septic
Water Well
Architectural Style Colonial, Bi-level
Additional Building Above Grade
Structure Type Cathedral Ceilings,9'+ Ceilings
New Construction N
Schools
Middle Schools Downington
High Schools Downingtown High School West Campus
School District Downingtown Area
Others
Senior Community No
Tax ID 31-03 -0076.0900
Ownership Fee Simple
Read Less

Bought with Stephanie Salanik • RE/MAX Affiliates



