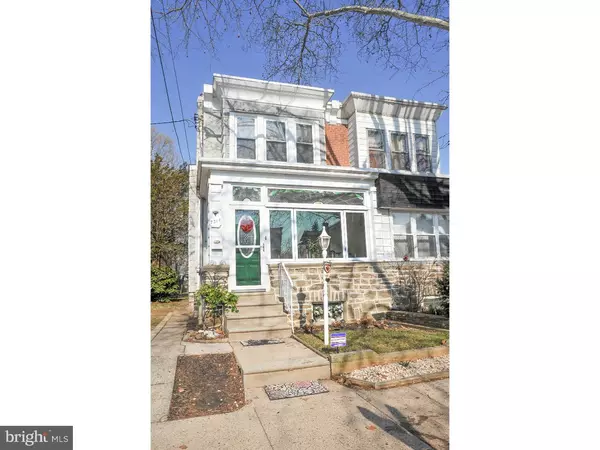For more information regarding the value of a property, please contact us for a free consultation.
7318 MONTOUR ST Philadelphia, PA 19111
Want to know what your home might be worth? Contact us for a FREE valuation!

Our team is ready to help you sell your home for the highest possible price ASAP
Key Details
Sold Price $179,900
Property Type Single Family Home
Sub Type Twin/Semi-Detached
Listing Status Sold
Purchase Type For Sale
Square Footage 1,888 sqft
Price per Sqft $95
Subdivision Burholme
MLS Listing ID 1002395066
Sold Date 08/31/16
Style Victorian
Bedrooms 3
Full Baths 2
HOA Y/N N
Abv Grd Liv Area 1,600
Originating Board TREND
Year Built 1957
Annual Tax Amount $1,855
Tax Year 2016
Lot Size 3,166 Sqft
Acres 0.07
Lot Dimensions 25X127
Property Description
Welcome Home to this large, well maintained Burholme twin. Enter through the sunroom that features stained glass windows. When you step into the Living Room the first thing that you'll notice is the gleaming original hardwood floors with inlaid accents that continues into the Dining Room. As you continue you'll find a Breakfast Room and the well equipped Kitchen. The finished Basement features a full bath with a stall shower, a Laundry Room with storage area, and a Family Room/Man Cave with outside access.The 2nd floor also has hardwood flooring throughout the wide hallway and bedrooms. This level holds a modern ceramic tiled hall bath and three large bedrooms. One bedroom has a stairway to the attic for additional storage. The driveway along side of the home provides off street parking for two vehicles with plenty of additional street parking available. The large rear yard is the perfect place for entertaining.
Location
State PA
County Philadelphia
Area 19111 (19111)
Zoning RSA3
Rooms
Other Rooms Living Room, Dining Room, Primary Bedroom, Bedroom 2, Kitchen, Family Room, Bedroom 1, Laundry, Other, Attic
Basement Full, Fully Finished
Interior
Interior Features Ceiling Fan(s), Stain/Lead Glass, Stall Shower, Dining Area
Hot Water Natural Gas
Heating Gas, Hot Water, Radiator
Cooling Wall Unit
Flooring Wood, Vinyl, Tile/Brick
Equipment Dishwasher, Disposal
Fireplace N
Window Features Replacement
Appliance Dishwasher, Disposal
Heat Source Natural Gas
Laundry Basement
Exterior
Exterior Feature Porch(es)
Garage Spaces 2.0
Water Access N
Accessibility None
Porch Porch(es)
Total Parking Spaces 2
Garage N
Building
Lot Description Level, Rear Yard
Story 2
Foundation Stone
Sewer Public Sewer
Water Public
Architectural Style Victorian
Level or Stories 2
Additional Building Above Grade, Below Grade
New Construction N
Schools
High Schools Northeast
School District The School District Of Philadelphia
Others
Senior Community No
Tax ID 561052300
Ownership Fee Simple
Security Features Security System
Acceptable Financing Conventional, VA, FHA 203(b)
Listing Terms Conventional, VA, FHA 203(b)
Financing Conventional,VA,FHA 203(b)
Read Less

Bought with Tiffany L Sellers • Elfant Wissahickon-Mt Airy
GET MORE INFORMATION




