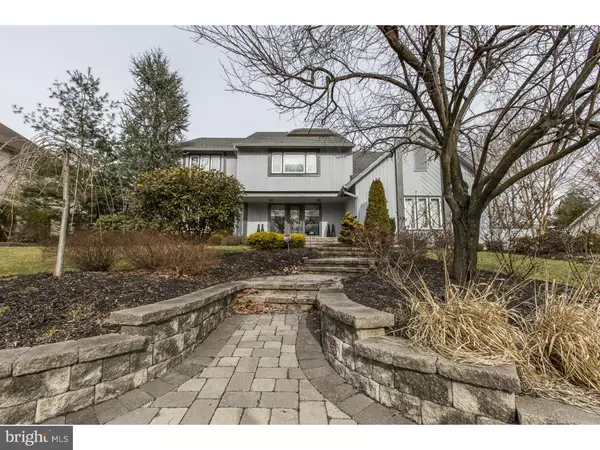For more information regarding the value of a property, please contact us for a free consultation.
29 CALLISON LN Voorhees, NJ 08043
Want to know what your home might be worth? Contact us for a FREE valuation!

Our team is ready to help you sell your home for the highest possible price ASAP
Key Details
Sold Price $520,000
Property Type Single Family Home
Sub Type Detached
Listing Status Sold
Purchase Type For Sale
Square Footage 3,314 sqft
Price per Sqft $156
Subdivision Beagle Club
MLS Listing ID 1002388082
Sold Date 05/06/16
Style Contemporary
Bedrooms 4
Full Baths 3
Half Baths 1
HOA Y/N N
Abv Grd Liv Area 3,314
Originating Board TREND
Year Built 1988
Annual Tax Amount $14,994
Tax Year 2015
Lot Size 0.290 Acres
Acres 0.29
Lot Dimensions 97 X 130
Property Description
Stunning contemporary home packed with features and amenities you'll adore! As you pull into your spacious concrete driveway, note your auspiciously attached north facing 2-car garage, and then admire your front yard showcasing custom landscaping highlighted by your gorgeous stone walkway. Step inside to discover your sunny, double-height foyer with custom solid iron stair and hallway balusters. Check out the brand new Castlecombe bristle wood flooring throughout the main floor, as you move into your spacious dining room, perfect for entertaining family and friends. Now, step down into your skylit, double-height family room where you can gather around your striking stone fireplace on those chilly evenings and enjoy a beverage at your wet bar! Just beyond, French doors open into your office where you'll find beautiful built-in shelving and cabinetry, plus a sunny bay window with deep sill. Notice your convenient powder room on your way to the gourmet eat-in kitchen featuring an immense cooktop island, pendant and recessed lighting, pantry, tile flooring, Subzero refrigerator, and stainless steel double wall oven. Now check out your fantastic sun room including an in-ground hot tub! Your fun-filled back yard offers an in-ground pool, intimate patio areas, a sweet playground, all surrounded by attractive fencing for privacy. (Safety fence for pool included) Back inside, head upstairs to your bright aster suite with two walk-in closets and a spa-like private bath with skylight, dual vanity, jetted soaking tub, and walk-in shower with frameless glass enclosure and multiple shower heads. Three more lovely bedrooms with plenty of storage space, plus another full hallway bath with updated tiling, round out the upper floor. Still need more space? Look no further than your enormous finished basement, boasting a bar, a full bath, and plush wall-to-wall carpeting. Situated in a quiet neighborhood, you're just minutes from shopping at the Promenade, not to mention you're right by Route 73 for a quick trip to I-295 and the NJ Turnpike! You'll want to call this place "home," so schedule your showing today!
Location
State NJ
County Camden
Area Voorhees Twp (20434)
Zoning 100B
Rooms
Other Rooms Living Room, Dining Room, Primary Bedroom, Bedroom 2, Bedroom 3, Kitchen, Family Room, Bedroom 1, Attic
Basement Full, Fully Finished
Interior
Interior Features Primary Bath(s), Kitchen - Island, Butlers Pantry, Skylight(s), Ceiling Fan(s), Attic/House Fan, WhirlPool/HotTub, Wet/Dry Bar, Kitchen - Eat-In
Hot Water Natural Gas
Heating Gas, Hot Water, Programmable Thermostat
Cooling Central A/C
Flooring Wood, Fully Carpeted, Tile/Brick
Fireplaces Number 1
Fireplaces Type Stone
Equipment Cooktop, Oven - Wall, Oven - Self Cleaning, Dishwasher, Refrigerator, Disposal
Fireplace Y
Appliance Cooktop, Oven - Wall, Oven - Self Cleaning, Dishwasher, Refrigerator, Disposal
Heat Source Natural Gas
Laundry Main Floor
Exterior
Exterior Feature Patio(s)
Parking Features Inside Access, Garage Door Opener
Garage Spaces 5.0
Fence Other
Pool In Ground
Utilities Available Cable TV
Water Access N
Roof Type Shingle
Accessibility None
Porch Patio(s)
Attached Garage 2
Total Parking Spaces 5
Garage Y
Building
Lot Description Rear Yard
Story 2
Foundation Brick/Mortar
Sewer Public Sewer
Water Public
Architectural Style Contemporary
Level or Stories 2
Additional Building Above Grade
Structure Type Cathedral Ceilings,9'+ Ceilings
New Construction N
Schools
Elementary Schools Kresson
Middle Schools Voorhees
School District Voorhees Township Board Of Education
Others
Senior Community No
Tax ID 34-00213 08-00023
Ownership Fee Simple
Security Features Security System
Acceptable Financing Conventional, VA, FHA 203(b)
Listing Terms Conventional, VA, FHA 203(b)
Financing Conventional,VA,FHA 203(b)
Read Less

Bought with Nikunj N Shah • Long & Foster Real Estate, Inc.



