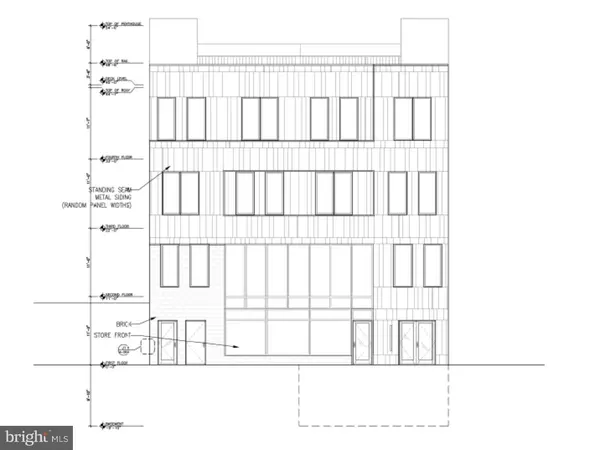For more information regarding the value of a property, please contact us for a free consultation.
2006-10 FRANKFORD AVE #101 Philadelphia, PA 19125
Want to know what your home might be worth? Contact us for a FREE valuation!

Our team is ready to help you sell your home for the highest possible price ASAP
Key Details
Sold Price $319,900
Property Type Single Family Home
Sub Type Unit/Flat/Apartment
Listing Status Sold
Purchase Type For Sale
Square Footage 1,036 sqft
Price per Sqft $308
Subdivision Fishtown
MLS Listing ID 1002384994
Sold Date 09/22/16
Style Contemporary
Bedrooms 2
Full Baths 2
Half Baths 1
HOA Fees $223/mo
HOA Y/N N
Abv Grd Liv Area 1,036
Originating Board TREND
Year Built 2016
Annual Tax Amount $1
Tax Year 2016
Property Description
Introducing a seven unit state-of-the-art condo building featuring luxury finishes, large outdoor spaces, and energy-efficient amenities in the heart of Fishtown! This innovative boutique condo building features expansive common areas with special installations from local art collective RAIR, spacious bi-level residences, and close proximity to everything happening in the bustling northern neighborhood. Residence 101 features beautiful wide plank flooring, tall ceilings with recessed lighting, bright Pella windows, and a large fully customizable private yard. Enter through a large doorway to an open living and dining space with plenty of room for entertaining and an airy, modern kitchen with island, ceramic tile backsplash, 42" wall cabinetry with abundant storage space, customizable quartz countertops, and Energy Star certified stainless steel appliances. Upstairs, you'll find a master bedroom with a large walk-in closet and private entrance to an en suite bathroom with porcelain tile flooring, frameless shower doors, and dual flush toilets! The second bedroom features generous closet space and another full bathroom down the hall. Each unit is fitted with a high efficiency HVAC, direct vent hot water heater and washer/dryer units as well as additional storage in basement. All standard and customizable features are available by request or appointment. Custom upgrades are available ? including one-of-a-kind upcycled built-ins designed by RAIR. Steps from the Rocket Cat Cafe, Pizza Brain, Martha Bar, and a quick walk to Frankford Avenue favorites like La Colombe, Frankford Hall, and Kensington Quarters. Easily accessible to Center City and the rest of Philadephia via SEPTA's Market-Frankford El line, I-95, and Delaware Avenue, the Frankfordian is unique in catering to car commuters, public transit users, and bike enthusiasts alike! Kitchen and Bathroom Example Photos are from a similar project by the same developers.
Location
State PA
County Philadelphia
Area 19125 (19125)
Zoning CMX2
Rooms
Other Rooms Living Room, Dining Room, Primary Bedroom, Kitchen, Bedroom 1
Basement Full
Interior
Interior Features Kitchen - Island, Sprinkler System, Kitchen - Eat-In
Hot Water Natural Gas
Heating Gas, Energy Star Heating System
Cooling Central A/C, Energy Star Cooling System
Flooring Wood, Fully Carpeted, Tile/Brick
Equipment Built-In Range, Dishwasher, Refrigerator, Disposal, Energy Efficient Appliances, Built-In Microwave
Fireplace N
Window Features Energy Efficient
Appliance Built-In Range, Dishwasher, Refrigerator, Disposal, Energy Efficient Appliances, Built-In Microwave
Heat Source Natural Gas
Laundry Upper Floor
Exterior
Water Access N
Roof Type Flat
Accessibility None
Garage N
Building
Lot Description Rear Yard
Story 3+
Sewer Public Sewer
Water Public
Architectural Style Contemporary
Level or Stories 3+
Additional Building Above Grade
Structure Type 9'+ Ceilings
New Construction Y
Schools
School District The School District Of Philadelphia
Others
Pets Allowed Y
HOA Fee Include Common Area Maintenance,Ext Bldg Maint,Snow Removal,Trash,Water,Sewer,Insurance,Management
Senior Community No
Tax ID 311147810
Ownership Condominium
Pets Allowed Case by Case Basis
Read Less

Bought with Lisa Budnick • BHHS Fox & Roach At the Harper, Rittenhouse Square



