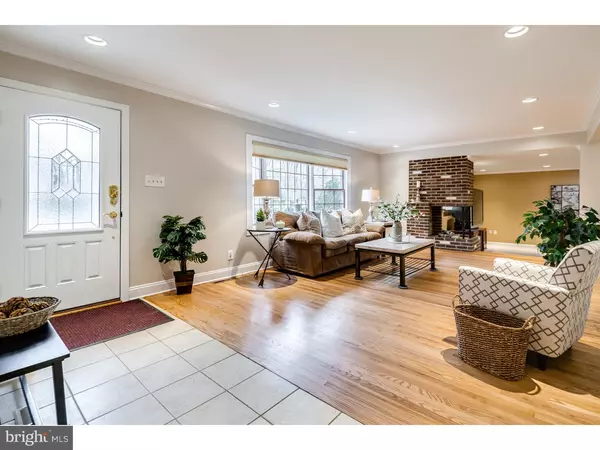For more information regarding the value of a property, please contact us for a free consultation.
13 COOPERS RUN DR Cherry Hill, NJ 08003
Want to know what your home might be worth? Contact us for a FREE valuation!

Our team is ready to help you sell your home for the highest possible price ASAP
Key Details
Sold Price $365,000
Property Type Single Family Home
Sub Type Detached
Listing Status Sold
Purchase Type For Sale
Square Footage 2,105 sqft
Price per Sqft $173
Subdivision Fox Hollow Woods
MLS Listing ID 1002381134
Sold Date 04/28/16
Style Ranch/Rambler
Bedrooms 4
Full Baths 4
HOA Y/N N
Abv Grd Liv Area 2,105
Originating Board TREND
Year Built 1962
Annual Tax Amount $11,235
Tax Year 2015
Lot Size 0.523 Acres
Acres 0.52
Lot Dimensions 151X151
Property Description
WOW! Wait until you see this spectacular, custom built, sprawling rancher in the popular Fox Hollow Woods neighborhood, that sits invitingly on a lovely, large corner lot. This home has fabulous curb appeal, with paver walkways, walls and gorgeous landscaping, and will not disappoint within! Once inside, you are greeted by tasteful style, popular fresh paint tones and a terrific array of flooring including just refinished hardwoods. A wonderful connectivity flows through the entire floor plan. The living room, dining room and family room are all good sizes and share the warmth and charm of the corner brick fireplace. The kitchen was just remodeled and features stainless appliances, sleek granite counters, tile flooring and white subway tile backsplash as well as a fun breakfast bar for stool seating. A very cool solar powered tubular skylight adds some extra natural light in daylight hours. Looking for a real In-Law suite? This home boasts a terrific one with a separate sitting room and its own entrance, conveniently located in its very own wing. Down the main hall you will find 2 bedrooms, an updated full bath, and the master bedroom suite which features a large walk in closet and another updated bath. A super walk out lower level provides even more space for entertaining with a large media room, or studio if needed, a gorgeous full bath with garden tub, and tons of extra space for storage and laundry. The 2 car garage is super clean and a car-lover's paradise with interlocking flooring and steel shelving. Beautifully set back from the street, you will enjoy a peaceful backyard setting from either the screened porch or the patio area. This home is meticulous & truly move in ready! See it fast!
Location
State NJ
County Camden
Area Cherry Hill Twp (20409)
Zoning RES
Direction Southwest
Rooms
Other Rooms Living Room, Dining Room, Primary Bedroom, Bedroom 2, Bedroom 3, Kitchen, Family Room, Bedroom 1, In-Law/auPair/Suite, Other, Attic
Basement Full, Outside Entrance, Fully Finished
Interior
Interior Features Primary Bath(s), Skylight(s), Attic/House Fan, Intercom, Stall Shower, Breakfast Area
Hot Water Natural Gas
Heating Gas, Forced Air, Energy Star Heating System, Programmable Thermostat
Cooling Central A/C
Flooring Wood, Fully Carpeted, Tile/Brick
Fireplaces Number 1
Fireplaces Type Brick
Equipment Built-In Range, Dishwasher, Disposal
Fireplace Y
Appliance Built-In Range, Dishwasher, Disposal
Heat Source Natural Gas
Laundry Basement
Exterior
Exterior Feature Deck(s)
Garage Spaces 5.0
Fence Other
Utilities Available Cable TV
Water Access N
Roof Type Pitched,Shingle
Accessibility None
Porch Deck(s)
Attached Garage 2
Total Parking Spaces 5
Garage Y
Building
Lot Description Corner, Level, Open, Front Yard, Rear Yard, SideYard(s)
Story 1
Foundation Brick/Mortar
Sewer Public Sewer
Water Public
Architectural Style Ranch/Rambler
Level or Stories 1
Additional Building Above Grade
New Construction N
Schools
Elementary Schools Richard Stockton
Middle Schools Beck
High Schools Cherry Hill High - East
School District Cherry Hill Township Public Schools
Others
Senior Community No
Tax ID 09-00523 04-00001
Ownership Fee Simple
Security Features Security System
Read Less

Bought with Kerin Ricci • Keller Williams Realty - Cherry Hill



