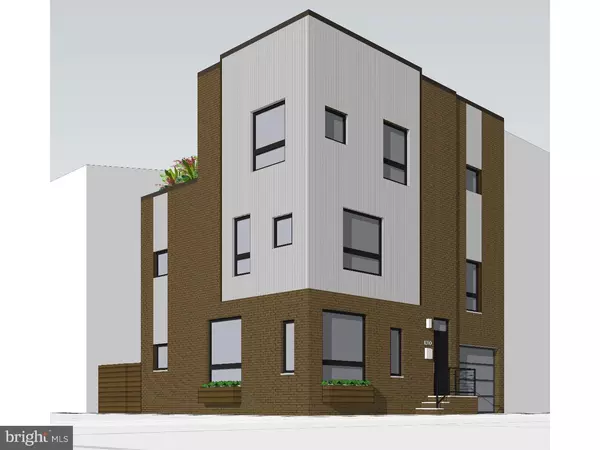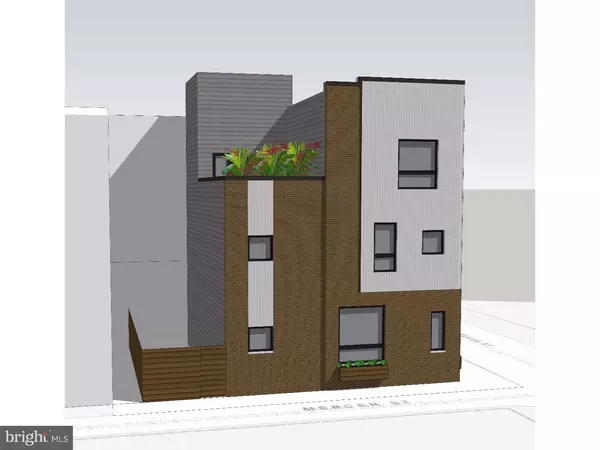For more information regarding the value of a property, please contact us for a free consultation.
1310 CREASE ST Philadelphia, PA 19125
Want to know what your home might be worth? Contact us for a FREE valuation!

Our team is ready to help you sell your home for the highest possible price ASAP
Key Details
Sold Price $628,554
Property Type Townhouse
Sub Type End of Row/Townhouse
Listing Status Sold
Purchase Type For Sale
Square Footage 2,800 sqft
Price per Sqft $224
Subdivision Fishtown
MLS Listing ID 1002379714
Sold Date 06/24/16
Style Other
Bedrooms 3
Full Baths 3
Half Baths 1
HOA Y/N N
Abv Grd Liv Area 2,200
Originating Board TREND
Year Built 2015
Annual Tax Amount $272
Tax Year 2016
Lot Size 1,136 Sqft
Acres 0.03
Lot Dimensions 32X36
Property Description
A true gem located in the most desirable location in Fishtown!!! Customize this incredible 3 bed/3.5 bath home with garage parking and flex room great for an office, playroom, or fourth bedroom. This 32 foot wide corner property has abundant natural light and boasts over 2,800Sqf of open living. Three different levels of outdoor space including a full size roof deck make this the perfect home for entertaining. Enter the front door to an open main floor with an incredible living and dining area waiting for your personal touch. Fireplace, wine fridge, double wall oven, breakfast bar....the possibilities are endless. On the 2nd floor you will find two large bedrooms with separate bathrooms and walk in closets. Flex room and laundry can also be found on the 2nd floor. Continue to the third floor to the ultimate master suite. Large bedroom, spa like master bath, enormous walk in closet, and deck with built in planters. Stop at the wet bar on the way to the roof deck where you can enjoy incredible skyline views. Fully finished basement with half bath. Just a few steps from La Columbe, Frankford Hall, and all of the Fishtown hot spots. This property wont last long?10 Year tax abatement pending?Completion spring 2016.
Location
State PA
County Philadelphia
Area 19125 (19125)
Zoning RSA5
Rooms
Other Rooms Living Room, Primary Bedroom, Bedroom 2, Kitchen, Family Room, Bedroom 1
Basement Full
Interior
Interior Features Kitchen - Eat-In
Hot Water Natural Gas
Heating Gas
Cooling Central A/C
Fireplace N
Heat Source Natural Gas
Laundry Upper Floor
Exterior
Garage Spaces 2.0
Water Access N
Accessibility None
Total Parking Spaces 2
Garage N
Building
Story 3+
Sewer Public Sewer
Water Public
Architectural Style Other
Level or Stories 3+
Additional Building Above Grade, Below Grade
New Construction Y
Schools
School District The School District Of Philadelphia
Others
Senior Community No
Tax ID 181042900
Ownership Fee Simple
Read Less

Bought with Non Subscribing Member • Non Member Office


