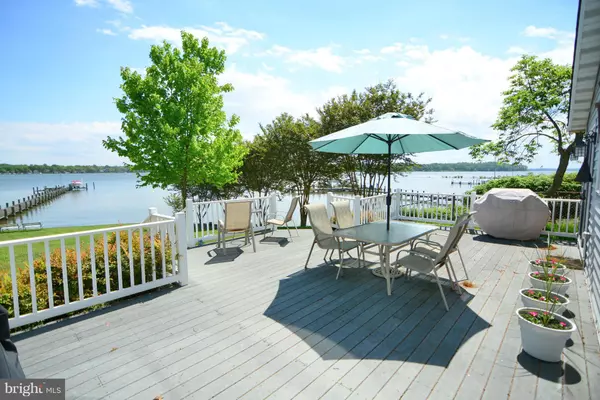For more information regarding the value of a property, please contact us for a free consultation.
1318 TAR COVE RD Pasadena, MD 21122
Want to know what your home might be worth? Contact us for a FREE valuation!

Our team is ready to help you sell your home for the highest possible price ASAP
Key Details
Sold Price $870,000
Property Type Single Family Home
Sub Type Detached
Listing Status Sold
Purchase Type For Sale
Square Footage 2,766 sqft
Price per Sqft $314
Subdivision Hickory Point
MLS Listing ID 1002362926
Sold Date 07/19/17
Style Transitional
Bedrooms 4
Full Baths 2
Half Baths 1
HOA Y/N N
Abv Grd Liv Area 2,766
Originating Board MRIS
Year Built 1952
Annual Tax Amount $7,303
Tax Year 2016
Lot Size 1.390 Acres
Acres 1.39
Property Description
Spectacular views from stunning WF on lg private lot w/mature trees & 2-car det garage. Two story views from great rm w/wood floors, sunken den, & 2 mst bdrs. Updated kit features maple cabinets w/crown, tile backsplash, island w/seating, granite, stainless, dining nook & adjoining fam rm all w/perfect waterviews. Enjoy Chesapeake Bay lifestyle w/130' of WF, pier w/lifts, fishing, swimming & more!
Location
State MD
County Anne Arundel
Zoning OS
Rooms
Other Rooms Dining Room, Primary Bedroom, Bedroom 2, Bedroom 3, Bedroom 4, Kitchen, Family Room, Great Room, Mud Room
Main Level Bedrooms 3
Interior
Interior Features Family Room Off Kitchen, Kitchen - Gourmet, Combination Kitchen/Dining, Kitchen - Table Space, Built-Ins, Window Treatments, Upgraded Countertops, Primary Bath(s), Wood Floors, Recessed Lighting, Floor Plan - Open
Hot Water Electric
Heating Heat Pump(s), Programmable Thermostat, Zoned
Cooling Central A/C, Ceiling Fan(s), Programmable Thermostat, Zoned
Fireplaces Number 1
Equipment Washer/Dryer Hookups Only, Washer, Dryer, Dishwasher, Microwave, Oven/Range - Electric, Refrigerator, Icemaker, Freezer, Exhaust Fan, Water Conditioner - Owned
Fireplace Y
Window Features Vinyl Clad,Double Pane,Screens,Wood Frame
Appliance Washer/Dryer Hookups Only, Washer, Dryer, Dishwasher, Microwave, Oven/Range - Electric, Refrigerator, Icemaker, Freezer, Exhaust Fan, Water Conditioner - Owned
Heat Source Electric
Exterior
Exterior Feature Deck(s), Balcony, Porch(es)
Parking Features Garage - Front Entry, Garage Door Opener
Garage Spaces 2.0
Fence Partially
Utilities Available Cable TV Available
Waterfront Description Private Dock Site
Water Access Y
Water Access Desc Boat - Powered,Private Access,Fishing Allowed,Canoe/Kayak,Swimming Allowed,Waterski/Wakeboard,Personal Watercraft (PWC)
View Water, River
Roof Type Fiberglass
Accessibility None
Porch Deck(s), Balcony, Porch(es)
Road Frontage Private
Total Parking Spaces 2
Garage Y
Building
Lot Description Trees/Wooded, Bulkheaded
Story 2
Foundation Block
Sewer Septic Exists
Water Well
Architectural Style Transitional
Level or Stories 2
Additional Building Above Grade
Structure Type 2 Story Ceilings,Cathedral Ceilings,Dry Wall
New Construction N
Schools
School District Anne Arundel County Public Schools
Others
Senior Community No
Tax ID 020300013232871
Ownership Fee Simple
Special Listing Condition Standard
Read Less

Bought with Jennifer M Connelly • Champion Realty, Inc.



