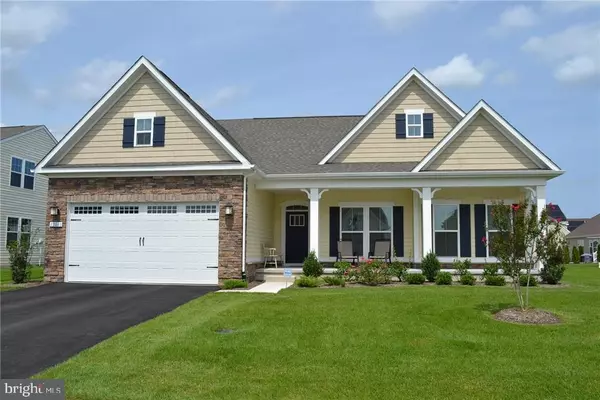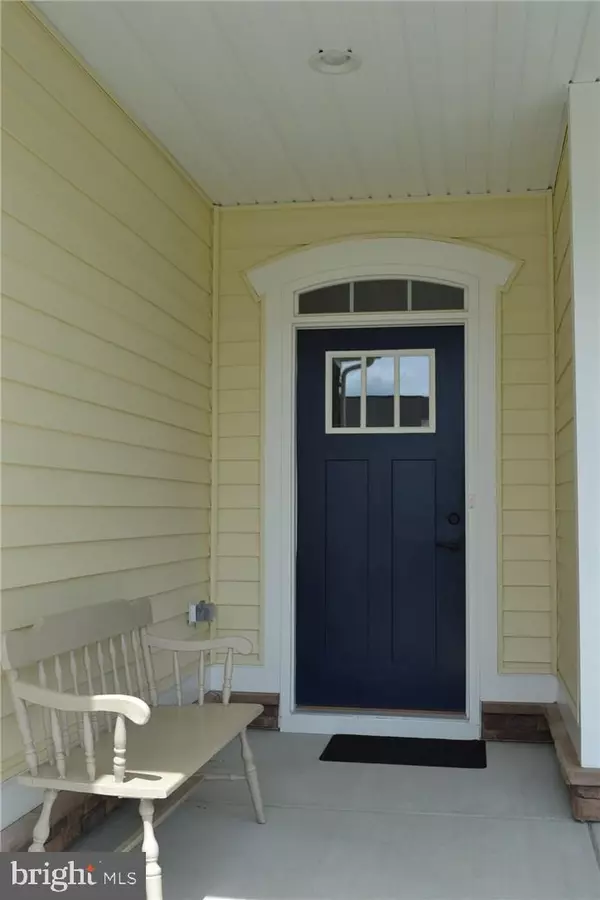For more information regarding the value of a property, please contact us for a free consultation.
33841 SEA OTTER WAY Millsboro, DE 19966
Want to know what your home might be worth? Contact us for a FREE valuation!

Our team is ready to help you sell your home for the highest possible price ASAP
Key Details
Sold Price $355,000
Property Type Single Family Home
Sub Type Detached
Listing Status Sold
Purchase Type For Sale
Square Footage 2,136 sqft
Price per Sqft $166
Subdivision Pelican Point
MLS Listing ID 1001568146
Sold Date 08/31/18
Style Contemporary,Ranch/Rambler
Bedrooms 3
Full Baths 3
HOA Fees $87/ann
HOA Y/N Y
Abv Grd Liv Area 2,136
Originating Board SCAOR
Year Built 2017
Lot Size 0.262 Acres
Acres 0.26
Lot Dimensions 71 x 161
Property Description
Available Now. NEW 3/4BR, 3BA Carolina Place Home w/warranty, SAVE $20K vs to be built. Open floor plan, 2 porches. Great Rm, Beam ceiling, Sunroom Gourmet Kitchen, Island, Gas, Granite, Stainless, Pantry, Upgraded Hdwd & Carpets, Wood blinds, Ceiling fans. MBR tray ceiling, oversized shower & walk-in closet, Mud & Laundry Room. Extended Garage, Energy Efficient HVAC/Heat Pump & dual gas heat. Conditioned crawl. Irrigation Well, Lawn Care, Pool, Fitness Center, Club House, Dog Park & Walking Trails.
Location
State DE
County Sussex
Area Indian River Hundred (31008)
Zoning 25/128
Direction Southeast
Rooms
Other Rooms Dining Room, Primary Bedroom, Kitchen, Den, Great Room, Laundry, Mud Room, Other, Additional Bedroom
Main Level Bedrooms 2
Interior
Interior Features Breakfast Area, Kitchen - Eat-In, Kitchen - Island, Combination Kitchen/Living, Pantry, Entry Level Bedroom, Ceiling Fan(s), Window Treatments
Hot Water Electric
Heating Gas, Propane, Heat Pump(s), Zoned
Cooling Dehumidifier, Central A/C, Heat Pump(s)
Flooring Carpet, Hardwood, Tile/Brick
Equipment Dishwasher, Disposal, Exhaust Fan, Microwave, Oven/Range - Gas, Oven - Self Cleaning, Washer/Dryer Hookups Only, Water Heater
Furnishings No
Fireplace N
Window Features Insulated,Screens
Appliance Dishwasher, Disposal, Exhaust Fan, Microwave, Oven/Range - Gas, Oven - Self Cleaning, Washer/Dryer Hookups Only, Water Heater
Heat Source Bottled Gas/Propane
Laundry Main Floor
Exterior
Exterior Feature Porch(es)
Parking Features Garage Door Opener, Oversized
Garage Spaces 8.0
Water Access N
View Trees/Woods
Roof Type Architectural Shingle
Accessibility Low Pile Carpeting, Doors - Swing In, 48\"+ Halls
Porch Porch(es)
Attached Garage 2
Total Parking Spaces 8
Garage Y
Building
Lot Description Landscaping
Story 1
Foundation Concrete Perimeter, Crawl Space
Sewer Private Sewer
Water Private
Architectural Style Contemporary, Ranch/Rambler
Level or Stories 2
Additional Building Above Grade
New Construction Y
Schools
School District Indian River
Others
Senior Community No
Tax ID 234-16.00-844.00
Ownership Fee Simple
SqFt Source Estimated
Acceptable Financing Cash, Conventional
Listing Terms Cash, Conventional
Financing Cash,Conventional
Special Listing Condition Standard
Read Less

Bought with GEORGIANN LITTLE • JACK LINGO MILLSBORO



