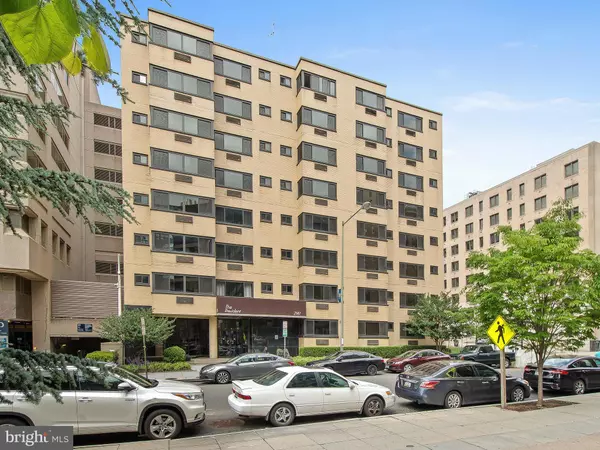For more information regarding the value of a property, please contact us for a free consultation.
2141 I ST NW #608 Washington, DC 20037
Want to know what your home might be worth? Contact us for a FREE valuation!

Our team is ready to help you sell your home for the highest possible price ASAP
Key Details
Sold Price $207,500
Property Type Condo
Sub Type Condo/Co-op
Listing Status Sold
Purchase Type For Sale
Square Footage 367 sqft
Price per Sqft $565
Subdivision Foggy Bottom
MLS Listing ID 1001548612
Sold Date 08/30/18
Style Contemporary
Full Baths 1
Condo Fees $350/mo
HOA Y/N N
Abv Grd Liv Area 367
Originating Board MRIS
Year Built 1974
Annual Tax Amount $1,670
Tax Year 2017
Property Description
Live in the heart of DC! This condo has bright open concept living space with attached walk-in closet and full bath. The kitchen features stainless steel appliances. Beautiful parquet hardwood floors throughout. 24 hour building concierge. Walk to Foggy Bottom Metro Station .1 Miles, George Washington University and Hospital. Adjacent to great shops, restaurants, and community parks. A must see!
Location
State DC
County Washington
Interior
Interior Features Combination Dining/Living, Window Treatments, Wood Floors, Floor Plan - Open, Efficiency
Hot Water Electric
Heating Forced Air
Cooling Wall Unit
Equipment Stove, Refrigerator
Fireplace N
Appliance Stove, Refrigerator
Heat Source Electric
Exterior
Community Features Other, Moving In Times, Moving Fees Required
Amenities Available Common Grounds, Elevator
Water Access N
Accessibility Elevator
Garage N
Building
Story 1
Unit Features Hi-Rise 9+ Floors
Sewer Public Sewer
Water Public
Architectural Style Contemporary
Level or Stories 1
Additional Building Above Grade
Structure Type High,Dry Wall
New Construction N
Schools
School District District Of Columbia Public Schools
Others
HOA Fee Include Common Area Maintenance,Management,Ext Bldg Maint,Water,Sewer,Snow Removal
Senior Community No
Tax ID 0075//2058
Ownership Condominium
Special Listing Condition Standard
Read Less

Bought with Adrienne Szabo • Long & Foster Real Estate, Inc.



