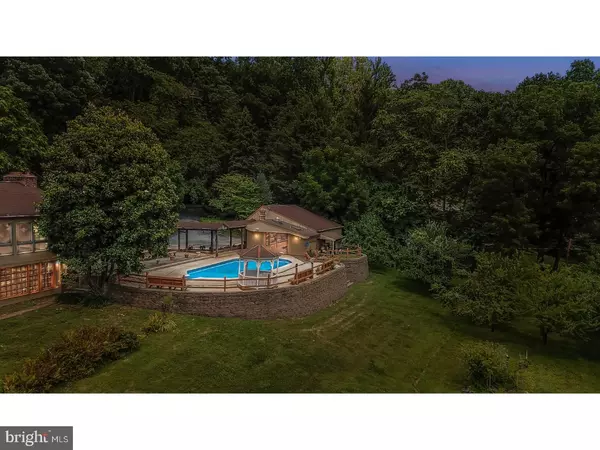For more information regarding the value of a property, please contact us for a free consultation.
217 DOWNING RD Downingtown, PA 19335
Want to know what your home might be worth? Contact us for a FREE valuation!

Our team is ready to help you sell your home for the highest possible price ASAP
Key Details
Sold Price $650,000
Property Type Single Family Home
Sub Type Detached
Listing Status Sold
Purchase Type For Sale
Square Footage 4,366 sqft
Price per Sqft $148
Subdivision None Available
MLS Listing ID 1002090476
Sold Date 08/29/18
Style Traditional,Split Level
Bedrooms 5
Full Baths 3
Half Baths 1
HOA Y/N N
Abv Grd Liv Area 4,366
Originating Board TREND
Year Built 1957
Annual Tax Amount $9,882
Tax Year 2018
Lot Size 2.600 Acres
Acres 2.6
Property Description
Honey Stop the Car! Don't drive by this fantastic 5BR/3.5BA estate home in Downingtown. The private roundabout drive leads you to a tucked away oasis with 2.6 acres of scenic views. The home has a brand new kitchen with granite counters, new appliances, cabinetry, subway tile backsplash, ceramic tile floors and windows overlooking the in-ground pool and back yard. The remaining main level of the home offers a dining room with hardwood floors, a brick fireplace and sliders out to the slate patio for those beautiful nights. An adjoining expansive family room that boasts hardwood floors, another brick fireplace, sliders to the front of the home and a wet bar for entertaining. This level also has a brand new powder room for convenience. Up a few stairs to the upper level you will find the master suite which is large and has a wall of windows that overlook the property and makes the room bright. The master suite also has hardwood floors, a spacious walk-in closet and master bathroom. The upper level finishes with 2 nicely sized bedrooms, with built-ins and one has private access to the hall bathroom. The lower level offers a carpeted family room with brick fireplace, kitchenette, 2 nicely sized bedrooms w/ built-ins, a hall bathroom and laundry room. This level also has a bright sun room that provides access to the backyard. The lower level can be used as an in-law suite or separate apartment. Moving outside, the fantastic in-ground pool, gazebo and deck area are a perch to view the open space and orchard on the property, while the pool house (with wet bar) is a convenient storage area and place for refreshments. Also on the property is a stand-alone entertainment building with a professional kitchen for the party people. Additionally, there is a pole barn on the property with separate access for house boats, RVs, large trucks or whatever other storage is needed. The home has a detached 2-car garage and provides separate parking and access to home and pool area. This estate home is in a fantastic location, close to Bell Tavern Park, Wegman's shopping center, Whitford & Downingtown Country Clubs, major routes (route 30, 202, PA turnpike), entertainment, and corporate centers. Highly regarded Downingtown Schools, including the STEM Academy. You have to see this one in person, make an appointment today!
Location
State PA
County Chester
Area East Caln Twp (10340)
Zoning R1
Rooms
Other Rooms Living Room, Dining Room, Primary Bedroom, Bedroom 2, Bedroom 3, Kitchen, Family Room, Bedroom 1, Laundry, Other, Attic
Basement Full, Unfinished
Interior
Interior Features Primary Bath(s), Skylight(s), Ceiling Fan(s), 2nd Kitchen, Exposed Beams, Wet/Dry Bar
Hot Water Electric
Heating Oil, Hot Water
Cooling Central A/C
Flooring Wood, Fully Carpeted, Tile/Brick
Fireplaces Type Brick
Equipment Built-In Range, Oven - Self Cleaning, Dishwasher, Disposal, Built-In Microwave
Fireplace N
Appliance Built-In Range, Oven - Self Cleaning, Dishwasher, Disposal, Built-In Microwave
Heat Source Oil
Laundry Main Floor, Lower Floor
Exterior
Exterior Feature Patio(s)
Parking Features Garage Door Opener
Garage Spaces 5.0
Pool In Ground
Utilities Available Cable TV
Water Access N
Roof Type Pitched,Shingle
Accessibility None
Porch Patio(s)
Total Parking Spaces 5
Garage Y
Building
Lot Description Flag, Open, Rear Yard, SideYard(s)
Story Other
Sewer On Site Septic
Water Public
Architectural Style Traditional, Split Level
Level or Stories Other
Additional Building Above Grade
Structure Type 9'+ Ceilings
New Construction N
Schools
Elementary Schools Lionville
Middle Schools Lionville
High Schools Downingtown High School East Campus
School District Downingtown Area
Others
Senior Community No
Tax ID 40-02 -0066.6000
Ownership Fee Simple
Security Features Security System
Read Less

Bought with Charles S Barbera • RE/MAX Fine Homes



