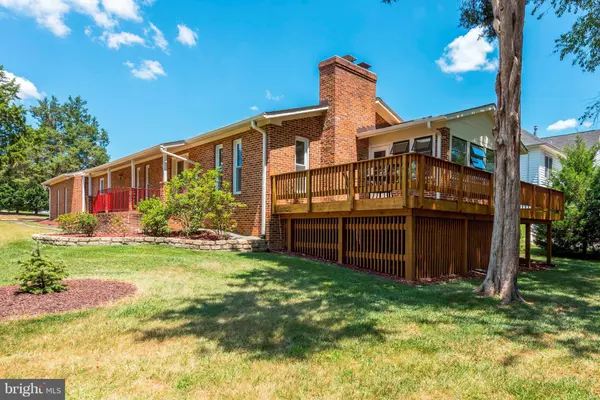For more information regarding the value of a property, please contact us for a free consultation.
10901 BELMONT BLVD Lorton, VA 22079
Want to know what your home might be worth? Contact us for a FREE valuation!

Our team is ready to help you sell your home for the highest possible price ASAP
Key Details
Sold Price $580,000
Property Type Single Family Home
Sub Type Detached
Listing Status Sold
Purchase Type For Sale
Square Footage 2,775 sqft
Price per Sqft $209
Subdivision Belmont Park Estates
MLS Listing ID 1002070636
Sold Date 08/28/18
Style Raised Ranch/Rambler
Bedrooms 3
Full Baths 3
HOA Y/N N
Abv Grd Liv Area 1,590
Originating Board MRIS
Year Built 1982
Annual Tax Amount $5,142
Tax Year 2017
Lot Size 0.582 Acres
Acres 0.58
Property Description
Solitude & Serenity-It's here for you! Pick this easy lifestyle living in water front community w/quick access to Belmont Bay & Meadowwood/Hidden Pond trail heads! Close to NoVa points/routes yet out beyond the common place! All brick Ranch w/full finished bsmt! Mid-century style Interior beautifully maintained by long-time owner. Noteworthy "Laundry" area and a 2-Garage w/bonus rooms. True Bliss!
Location
State VA
County Fairfax
Zoning 100
Rooms
Other Rooms Living Room, Dining Room, Primary Bedroom, Bedroom 2, Bedroom 3, Kitchen, Game Room, Family Room, Den, Breakfast Room, Laundry, Screened Porch
Basement Outside Entrance, Fully Finished, Windows
Main Level Bedrooms 2
Interior
Interior Features Dining Area, Kitchen - Island, Breakfast Area, Wood Floors, Wet/Dry Bar, Primary Bath(s), Upgraded Countertops, Entry Level Bedroom, Window Treatments, Double/Dual Staircase, Recessed Lighting, Floor Plan - Open
Hot Water Electric, Multi-tank
Heating Heat Pump(s)
Cooling Central A/C, Ceiling Fan(s)
Fireplaces Number 1
Equipment Cooktop, Oven - Wall, Refrigerator, Icemaker, Dishwasher, Disposal, Dryer - Front Loading, Extra Refrigerator/Freezer, Exhaust Fan, Humidifier
Fireplace Y
Window Features Bay/Bow,Skylights,Vinyl Clad
Appliance Cooktop, Oven - Wall, Refrigerator, Icemaker, Dishwasher, Disposal, Dryer - Front Loading, Extra Refrigerator/Freezer, Exhaust Fan, Humidifier
Heat Source Electric
Exterior
Exterior Feature Deck(s), Enclosed, Porch(es)
Parking Features Garage - Side Entry
Garage Spaces 2.0
Waterfront Description Boat/Launch Ramp
Water Access Y
Accessibility None
Porch Deck(s), Enclosed, Porch(es)
Total Parking Spaces 2
Garage N
Building
Lot Description Landscaping, Trees/Wooded, Corner
Story 2
Sewer Septic Exists, Septic = # of BR
Water Public
Architectural Style Raised Ranch/Rambler
Level or Stories 2
Additional Building Above Grade, Below Grade
New Construction N
Schools
School District Fairfax County Public Schools
Others
Senior Community No
Tax ID 118-1-2- -120
Ownership Fee Simple
Special Listing Condition Standard
Read Less

Bought with Joshua A Mossman • Keller Williams Capital Properties



