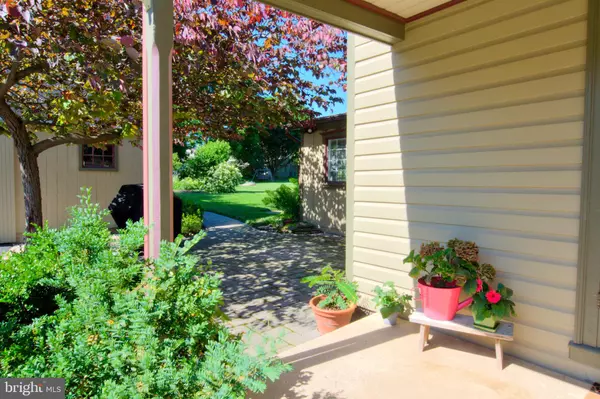For more information regarding the value of a property, please contact us for a free consultation.
106 MILLER ST Strasburg, PA 17579
Want to know what your home might be worth? Contact us for a FREE valuation!

Our team is ready to help you sell your home for the highest possible price ASAP
Key Details
Sold Price $249,900
Property Type Single Family Home
Sub Type Detached
Listing Status Sold
Purchase Type For Sale
Square Footage 2,183 sqft
Price per Sqft $114
Subdivision None Available
MLS Listing ID 1000229756
Sold Date 08/24/18
Style Traditional,Log Home
Bedrooms 4
Full Baths 2
HOA Y/N N
Abv Grd Liv Area 2,183
Originating Board BRIGHT
Year Built 1820
Annual Tax Amount $5,196
Tax Year 2018
Lot Size 0.300 Acres
Acres 0.3
Property Description
This beautiful home has tons of character including exposed beams in the living area, new roof in 2013, wrap around Mahogany porch, 2 story barn/garage, comfortable entertaining space and original wood floors! This home, originally built as a log home around 1820, was lovingly restored, with an upgraded kitchen and 2 full baths. The spacious country kitchen features Corian counters, an island with a breakfast bar and a dining area. Home has a large family room addition overlooking the gorgeous yard, with built ins and room to entertain. The living room has an exposed beam wall, hardwood floors and built ins. The large dining room can seat 12 comfortably. Completing the main floor is a full bath with a shower and a nice mud room entrance. The elegant chestnut wood stairway leads to a landing with wide planking wood floors and the 4 bedrooms, 2nd full bath with a claw foot tub, and the 2nd floor laundry! There is so much natural light throughout this home. The detached barn has 2 full stories - room for a one car, workshop and storage. Enjoy the beautiful weather in the huge yard with a paver patio and spend evenings warming up by the flagstone fire pit. This home also has a widened driveway for room for 3+ cars. This home has a recent structural engineer certification and has had Paramount Pest Control treating the home for years.
Location
State PA
County Lancaster
Area Strasburg Boro (10557)
Zoning 113 - RESIDENTIAL
Direction South
Rooms
Other Rooms Living Room, Dining Room, Bedroom 2, Bedroom 3, Bedroom 4, Kitchen, Family Room, Bedroom 1, Mud Room, Bathroom 1, Bathroom 2
Basement Interior Access, Partial, Poured Concrete, Sump Pump
Interior
Interior Features Breakfast Area, Built-Ins, Carpet, Ceiling Fan(s), Combination Kitchen/Dining, Dining Area, Exposed Beams, Family Room Off Kitchen, Floor Plan - Traditional, Formal/Separate Dining Room, Kitchen - Country, Kitchen - Island, Recessed Lighting, Stall Shower, Upgraded Countertops, Wood Floors
Hot Water Oil, S/W Changeover
Heating Radiator, Oil, Baseboard, Electric
Cooling Window Unit(s)
Flooring Carpet, Hardwood, Partially Carpeted, Wood, Vinyl
Equipment Built-In Range, Dishwasher, Dryer, Energy Efficient Appliances, Exhaust Fan, Oven - Self Cleaning, Oven/Range - Electric, Range Hood, Refrigerator, Stainless Steel Appliances, Stove, Washer
Fireplace N
Window Features Replacement,Screens
Appliance Built-In Range, Dishwasher, Dryer, Energy Efficient Appliances, Exhaust Fan, Oven - Self Cleaning, Oven/Range - Electric, Range Hood, Refrigerator, Stainless Steel Appliances, Stove, Washer
Heat Source Oil, Electric
Laundry Upper Floor
Exterior
Exterior Feature Patio(s), Porch(es), Roof, Wrap Around
Parking Features Garage - Rear Entry
Garage Spaces 1.0
Utilities Available Cable TV Available, Electric Available, Phone Available, Water Available, Cable TV, Phone, Phone Connected
Water Access N
Roof Type Composite,Pitched
Accessibility None
Porch Patio(s), Porch(es), Roof, Wrap Around
Total Parking Spaces 1
Garage Y
Building
Lot Description Cleared, Landscaping, Level, Rear Yard
Story 2
Foundation Stone
Sewer Public Sewer
Water Public
Architectural Style Traditional, Log Home
Level or Stories 2
Additional Building Above Grade, Below Grade
Structure Type Beamed Ceilings,Dry Wall,Log Walls,Plaster Walls
New Construction N
Schools
High Schools Lampeter-Strasburg
School District Lampeter-Strasburg
Others
Senior Community No
Tax ID 570-13708-0-0000
Ownership Fee Simple
SqFt Source Assessor
Acceptable Financing Cash, FHA, Conventional
Horse Property N
Listing Terms Cash, FHA, Conventional
Financing Cash,FHA,Conventional
Special Listing Condition Standard
Read Less

Bought with Amy Harris • Berkshire Hathaway HomeServices Homesale Realty
GET MORE INFORMATION




