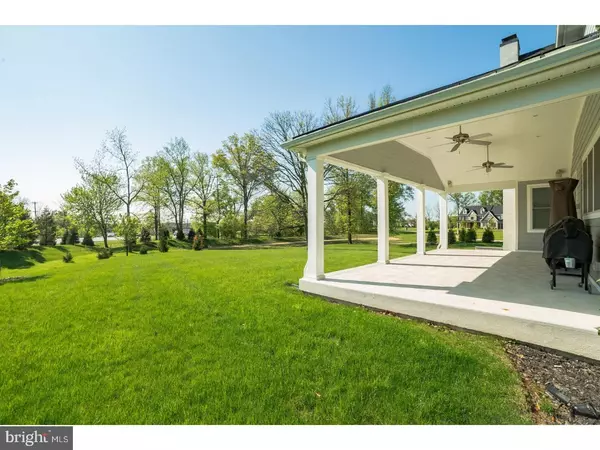For more information regarding the value of a property, please contact us for a free consultation.
2520 BRUNER CIR Lansdale, PA 19446
Want to know what your home might be worth? Contact us for a FREE valuation!

Our team is ready to help you sell your home for the highest possible price ASAP
Key Details
Sold Price $940,000
Property Type Single Family Home
Sub Type Detached
Listing Status Sold
Purchase Type For Sale
Square Footage 6,300 sqft
Price per Sqft $149
Subdivision None Available
MLS Listing ID 1004919131
Sold Date 08/23/18
Style Colonial
Bedrooms 4
Full Baths 4
Half Baths 2
HOA Y/N N
Abv Grd Liv Area 4,300
Originating Board TREND
Year Built 2016
Annual Tax Amount $16,902
Tax Year 2018
Lot Size 2.400 Acres
Acres 2.4
Lot Dimensions 262
Property Description
Custom craftsmanship at its finest in Worcester Twp. Elegance and quality are combined in this 2 years young home exquisitely built by Cork County Homes. A must see chic colonial with 4 bedrooms, 4 full bathrooms, 2 powder rooms, finished lower level with walk-out, built-in bar with wine refrigerator, pool table room with tray ceiling, exercise room, media room, wine closet and full bath. Enjoy the picturesque backyard from your covered back patio with convenient gas hook-up for your grill, and 2 ceiling fans. The gourmet kitchen comes with an abundance of cabinets and granite countertops. You'll love the farmhouse sink, wine refrigerator, double oven, gas cooking, 2nd wine refrigerator and walk-in pantry. The open family room has a floor to ceiling stone gas fireplace and an upscale coffered ceiling. Upstairs you'll enjoy the owner's retreat with spacious sitting room, 2 large walk-in closets, a spa-like owner's bathroom with a free standing tub and an oversized shower. An en suite, 2 additional bedrooms and a hallway bathroom complete the 2nd floor. You'll appreciate the walk-up attic that is roomy enough to finish, if extra space is needed. And we can't forget to mention wire-free entertainment with CAT5 network cabling throughout where all cable boxes, dvds and sound systems can be housed. Located on 2.40 manicured acres in a special enclave of 4 homes and a walking trail to neighboring community. Near the corner of Morris and North Wales Rds, your just minutes to Blue Bell Country Club, William Penn Inn, Skippack Historic District and easy access to Rts 202, 309 and PA Turnpike.
Location
State PA
County Montgomery
Area Worcester Twp (10667)
Zoning AGR
Rooms
Other Rooms Living Room, Dining Room, Primary Bedroom, Bedroom 2, Bedroom 3, Kitchen, Family Room, Bedroom 1, Laundry, Other, Attic
Basement Full, Outside Entrance, Fully Finished
Interior
Interior Features Primary Bath(s), Kitchen - Island, Butlers Pantry, Ceiling Fan(s), Wet/Dry Bar, Stall Shower, Kitchen - Eat-In
Hot Water Natural Gas
Heating Gas, Forced Air, Zoned, Programmable Thermostat
Cooling Central A/C
Flooring Wood, Fully Carpeted, Tile/Brick
Fireplaces Number 1
Fireplaces Type Stone, Gas/Propane
Equipment Cooktop, Built-In Range, Oven - Wall, Oven - Double, Oven - Self Cleaning, Dishwasher, Disposal, Built-In Microwave
Fireplace Y
Window Features Energy Efficient
Appliance Cooktop, Built-In Range, Oven - Wall, Oven - Double, Oven - Self Cleaning, Dishwasher, Disposal, Built-In Microwave
Heat Source Natural Gas
Laundry Main Floor
Exterior
Exterior Feature Patio(s)
Parking Features Inside Access, Garage Door Opener
Garage Spaces 6.0
Utilities Available Cable TV
Water Access N
Roof Type Pitched,Shingle
Accessibility None
Porch Patio(s)
Attached Garage 3
Total Parking Spaces 6
Garage Y
Building
Lot Description Corner, Cul-de-sac, Open, Front Yard, Rear Yard, SideYard(s)
Story 2
Foundation Concrete Perimeter
Sewer Public Sewer
Water Public
Architectural Style Colonial
Level or Stories 2
Additional Building Above Grade, Below Grade
Structure Type Cathedral Ceilings,9'+ Ceilings,High
New Construction N
Schools
Elementary Schools Worcester
Middle Schools Arcola
High Schools Methacton
School District Methacton
Others
Pets Allowed Y
Senior Community No
Tax ID 67-00-02591-006
Ownership Fee Simple
Security Features Security System
Pets Allowed Case by Case Basis
Read Less

Bought with Maharshi Patel • Realty Mark Associates



