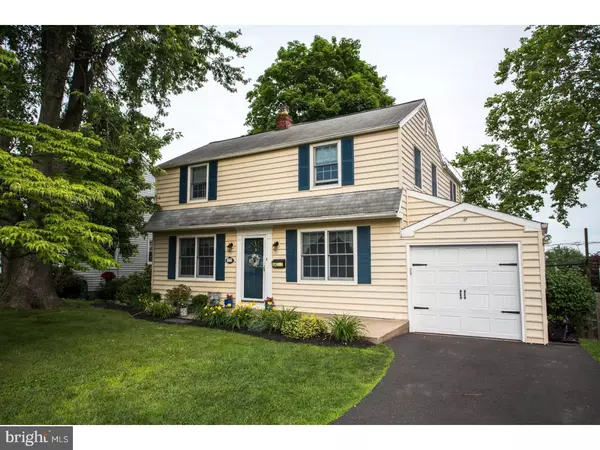For more information regarding the value of a property, please contact us for a free consultation.
331 FOREST AVE Willow Grove, PA 19090
Want to know what your home might be worth? Contact us for a FREE valuation!

Our team is ready to help you sell your home for the highest possible price ASAP
Key Details
Sold Price $327,000
Property Type Single Family Home
Sub Type Detached
Listing Status Sold
Purchase Type For Sale
Square Footage 1,800 sqft
Price per Sqft $181
Subdivision Willow Grove
MLS Listing ID 1001916786
Sold Date 08/03/18
Style Colonial
Bedrooms 4
Full Baths 2
Half Baths 1
HOA Y/N N
Abv Grd Liv Area 1,800
Originating Board TREND
Year Built 1950
Annual Tax Amount $5,313
Tax Year 2018
Lot Size 6,325 Sqft
Acres 0.15
Lot Dimensions 55
Property Description
Welcome to an extraordinary new offering in one of Upper Moreland's loveliest neighborhoods. This fantastic colonial home has been lovingly maintained and tastefully updated throughout by its long-time owners and is in absolute move-in condition. There is 1,800 square feet of living space, thanks to the two story addition, making this home much larger than most of the surrounding properties. Features include: Four bedrooms, 2.5 baths, a family room, huge master bedroom with a full bath, and a deck off the kitchen overlooking the expansive fenced yard. The upgraded kitchen and breakfast room are a chef's delight and feature newer hard wood flooring, cherry cabinets, a wine rack, soft close drawers, Zodiaq quarts countertops, pantry, and gas cooking. You will be amazed by all of the cabinet space for storage of cookware, appliances, and gadgets. The breakfast room is perfect for every day meals and casual dining. The formal dining room can also be used for every day or reserved for special occasions. The living room and dining room are sun-drenched with light flooding from the front and back of the house. The family room offers wonderful space for relaxing and overlooks the rear grounds. The first floor also offers the convenience of a powder room. The master bedroom is enormous and features a walk-in closet and full bath. There are three additional bedrooms and a hall bath on the second floor. Other amenities include: Gas heat, Central Air, and replacement windows. Step outside, and you will love relaxing on the deck with your morning cup of Joe?.or later in the day, sipping a glass of wine. And, Fido will definitely delight in all his new-found freedom in the spacious fenced yard. From the carriage style garage door to the fabulous kitchen and every detail in between, this home is meticulous inside and out and is likely to please even the most discriminating buyer. Don't delay. Make your appointment today to see this amazing home, because tomorrow may be too late. OPEN HOUSE CANCELED DUE TO MULTIPLE OFFERS
Location
State PA
County Montgomery
Area Upper Moreland Twp (10659)
Zoning R4
Rooms
Other Rooms Living Room, Dining Room, Primary Bedroom, Bedroom 2, Bedroom 3, Kitchen, Family Room, Bedroom 1, Other, Attic
Basement Full, Unfinished, Outside Entrance
Interior
Interior Features Primary Bath(s), Butlers Pantry, Ceiling Fan(s), Attic/House Fan, Kitchen - Eat-In
Hot Water Natural Gas
Heating Gas, Forced Air
Cooling Central A/C
Flooring Wood, Fully Carpeted, Tile/Brick
Equipment Oven - Self Cleaning, Dishwasher, Disposal, Built-In Microwave
Fireplace N
Window Features Energy Efficient,Replacement
Appliance Oven - Self Cleaning, Dishwasher, Disposal, Built-In Microwave
Heat Source Natural Gas
Laundry Basement
Exterior
Exterior Feature Deck(s)
Garage Spaces 3.0
Utilities Available Cable TV
Water Access N
Roof Type Pitched
Accessibility None
Porch Deck(s)
Attached Garage 1
Total Parking Spaces 3
Garage Y
Building
Lot Description Rear Yard
Story 2
Sewer Public Sewer
Water Public
Architectural Style Colonial
Level or Stories 2
Additional Building Above Grade
New Construction N
Schools
High Schools Upper Moreland
School District Upper Moreland
Others
Senior Community No
Tax ID 59-00-08107-006
Ownership Fee Simple
Read Less

Bought with Diane Greeley • Long & Foster Real Estate, Inc.



